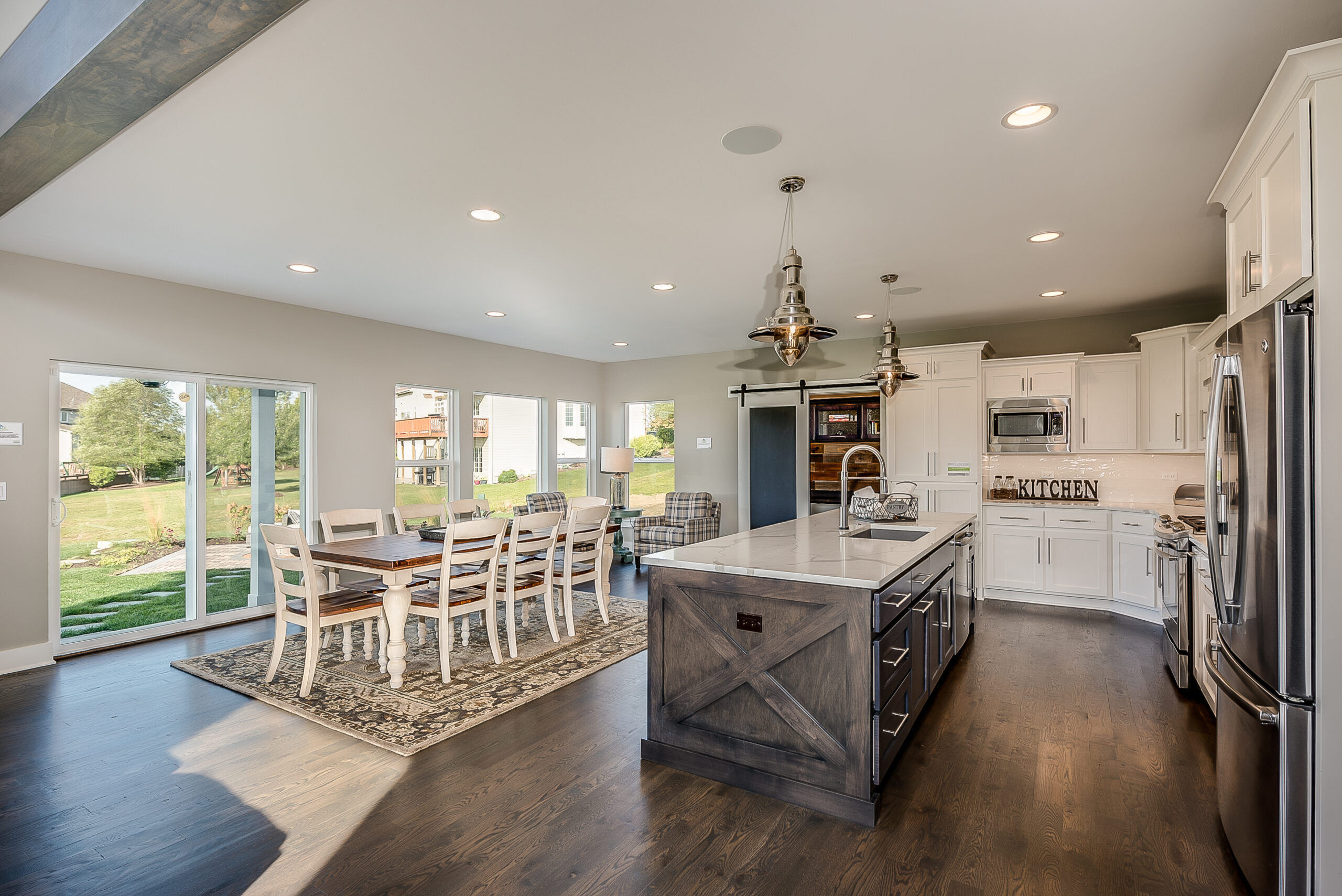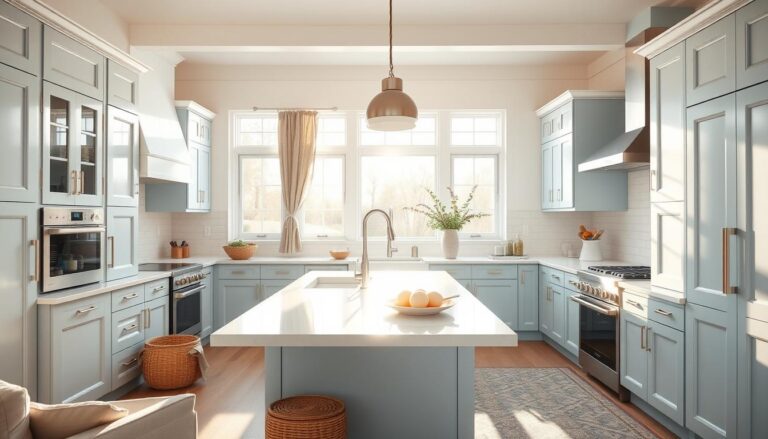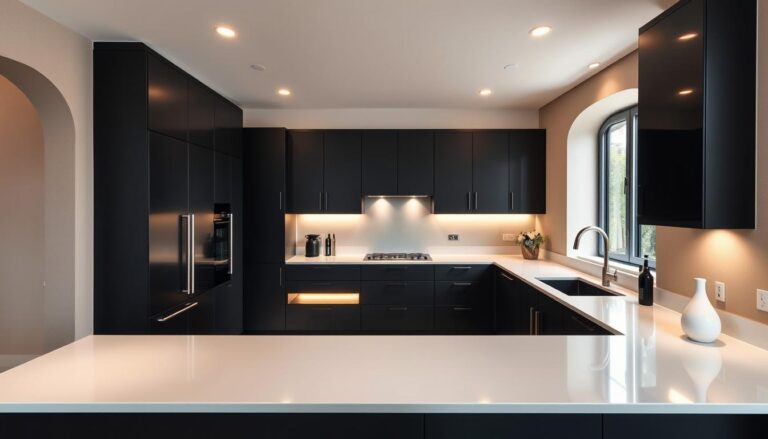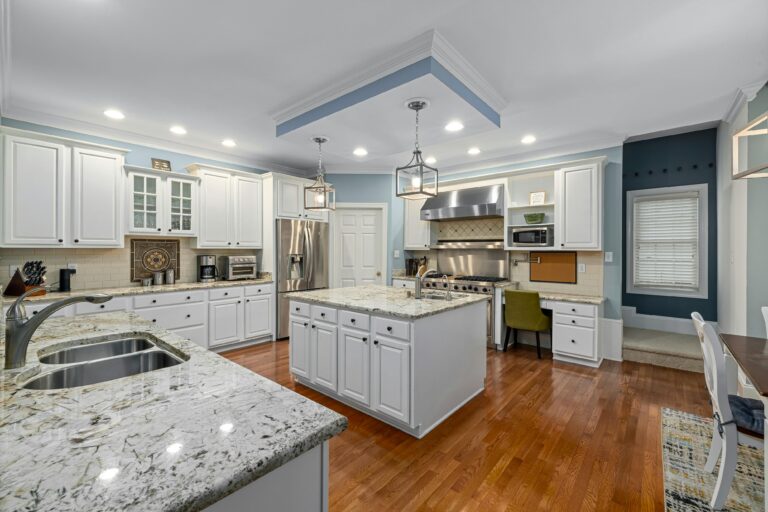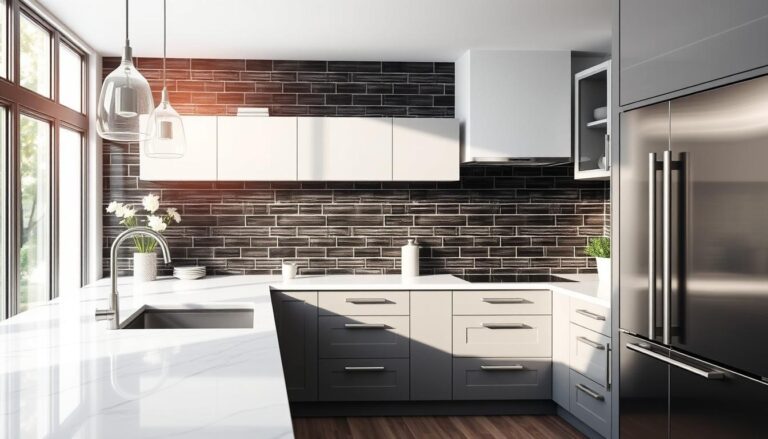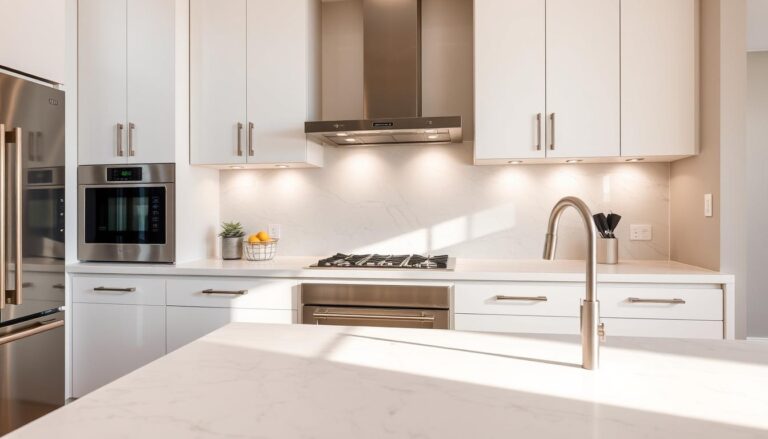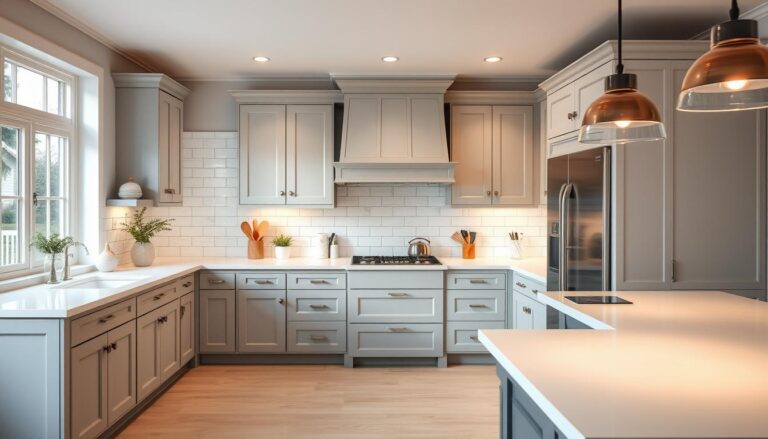06 Smart Kitchen Designs for Maximum Efficiency and Style
In today’s fast-paced world, the kitchen has evolved from merely a place to cook into a hub of activity and social interaction. This article explores six smart kitchen designs that prioritize both efficiency and style. From innovative storage solutions and integrated technology to ergonomic layouts and thoughtful design choices, these ideas will inspire you to create a kitchen that is not only beautiful but also a joy to use.
01 Kitchen Dining Room Combo
Maximize efficiency in an open-plan space by placing the bulk of your appliances and storage along one wall. used paint to define the cabinetry in this London kitchen and dining room while adding color to the otherwise neutral space. A mix of open display shelves and closed storage keeps things looking tidy.
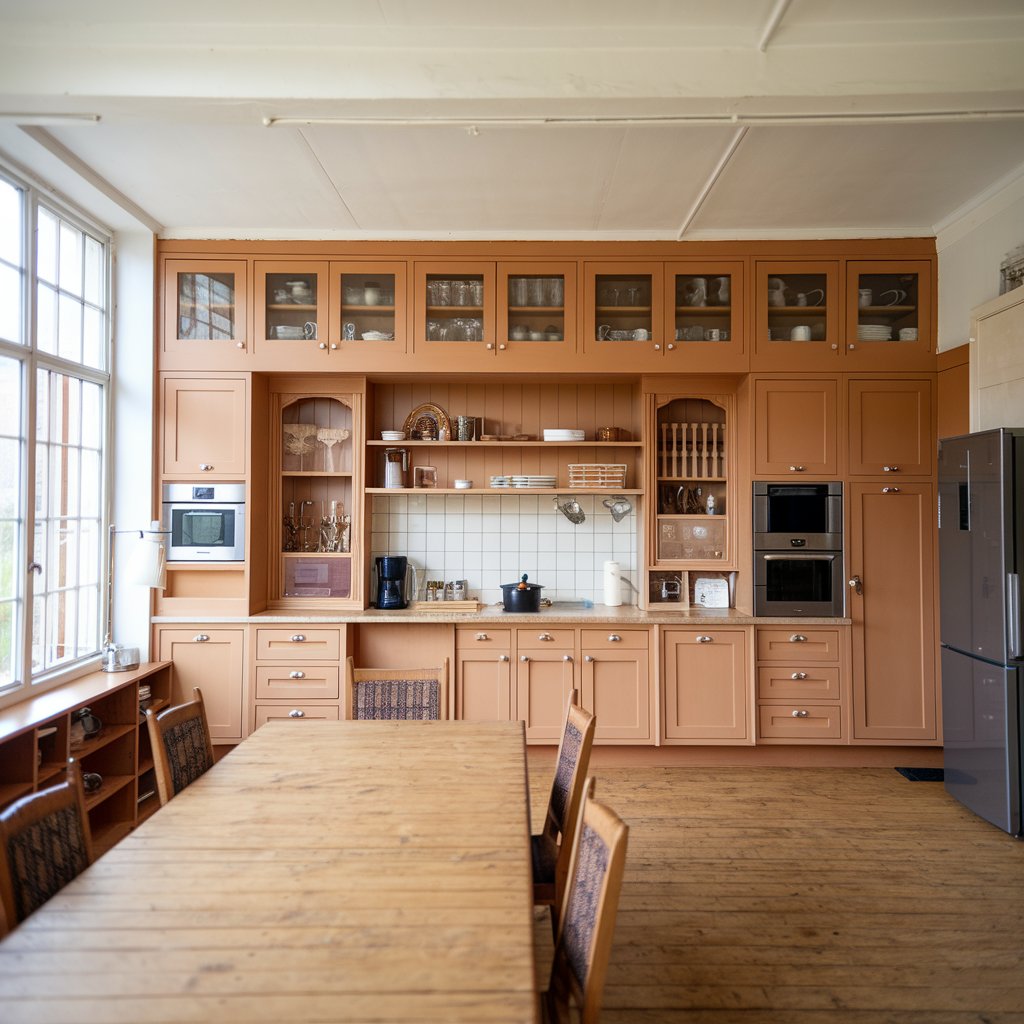
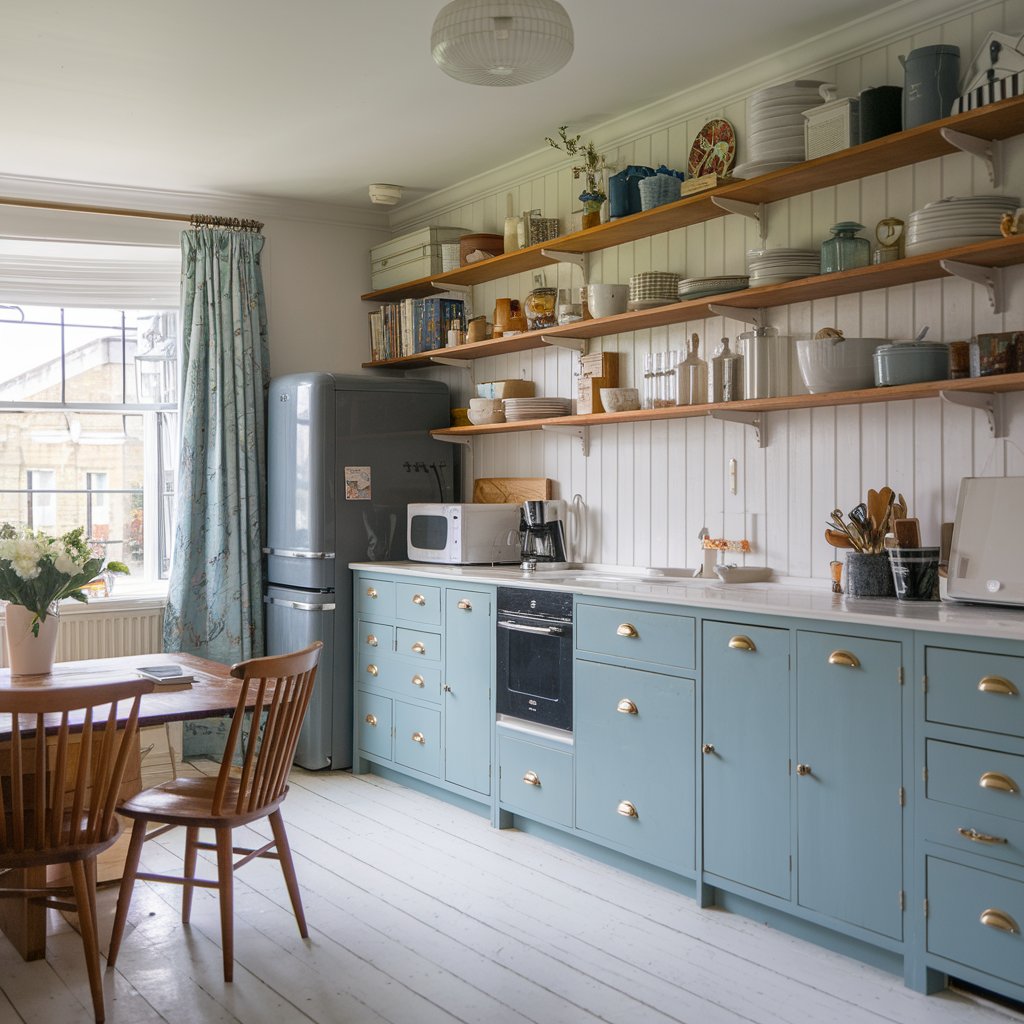
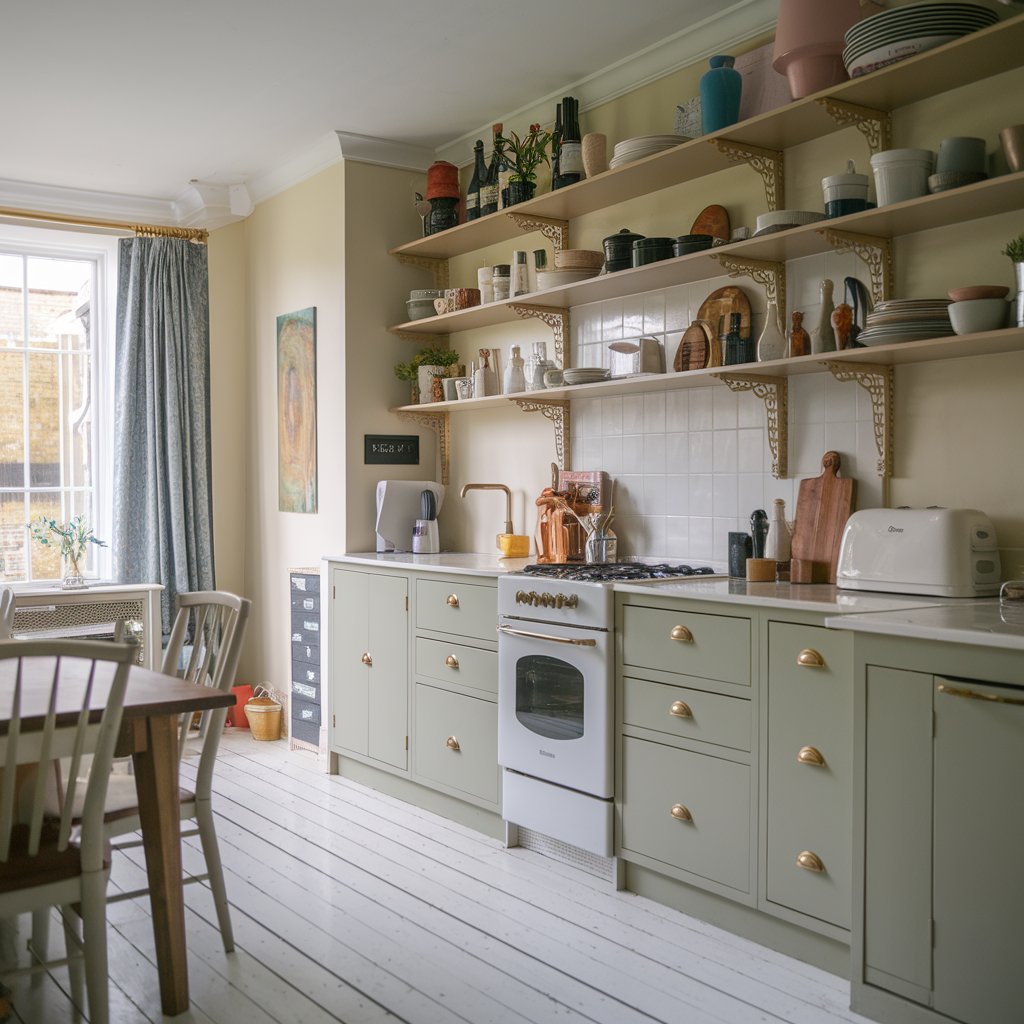
02 Built-In Window Seat
This kitchen design is all about blending functionality with charm, ensuring it complements the natural flow of the home. A stunning feature is the expansive central island, which acts as both a cooking space and a gathering spot. At the far end, a cozy breakfast nook with large windows offers the perfect place to enjoy morning light and scenic views. With its mix of sleek countertops and rustic accents, including an elegant farmhouse table, the space feels both modern and welcoming.
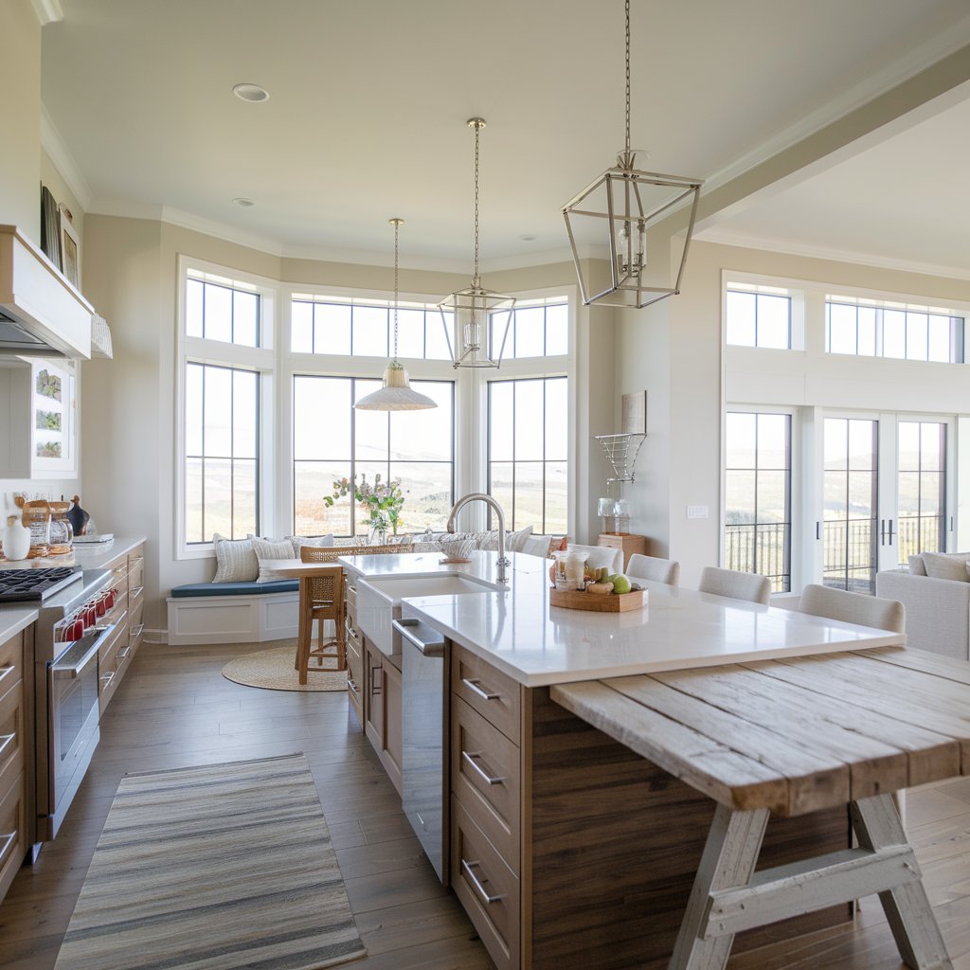
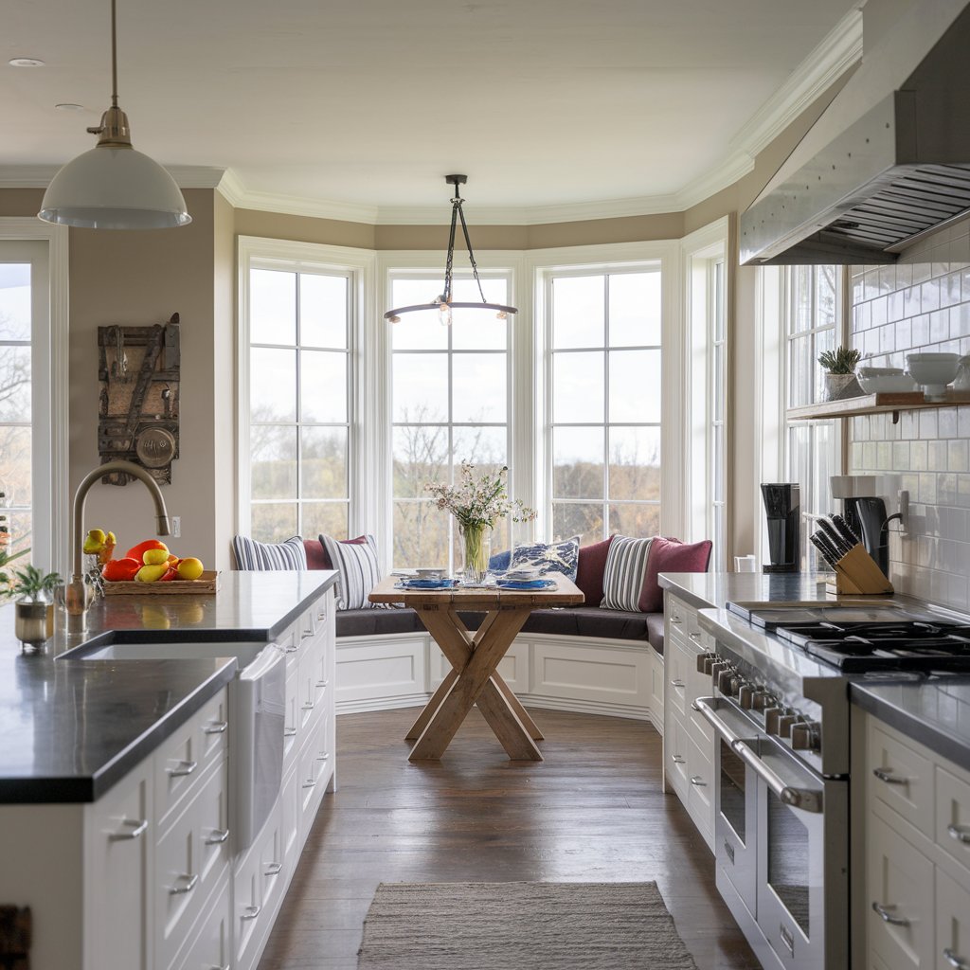
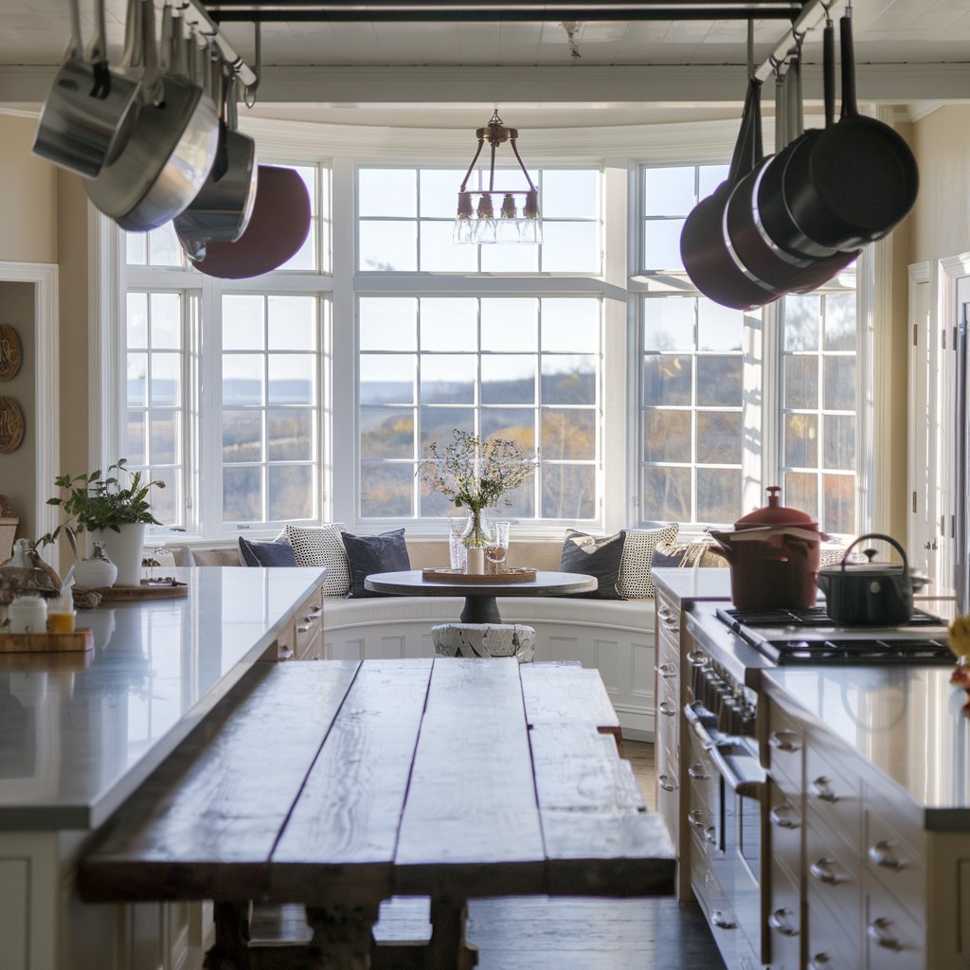
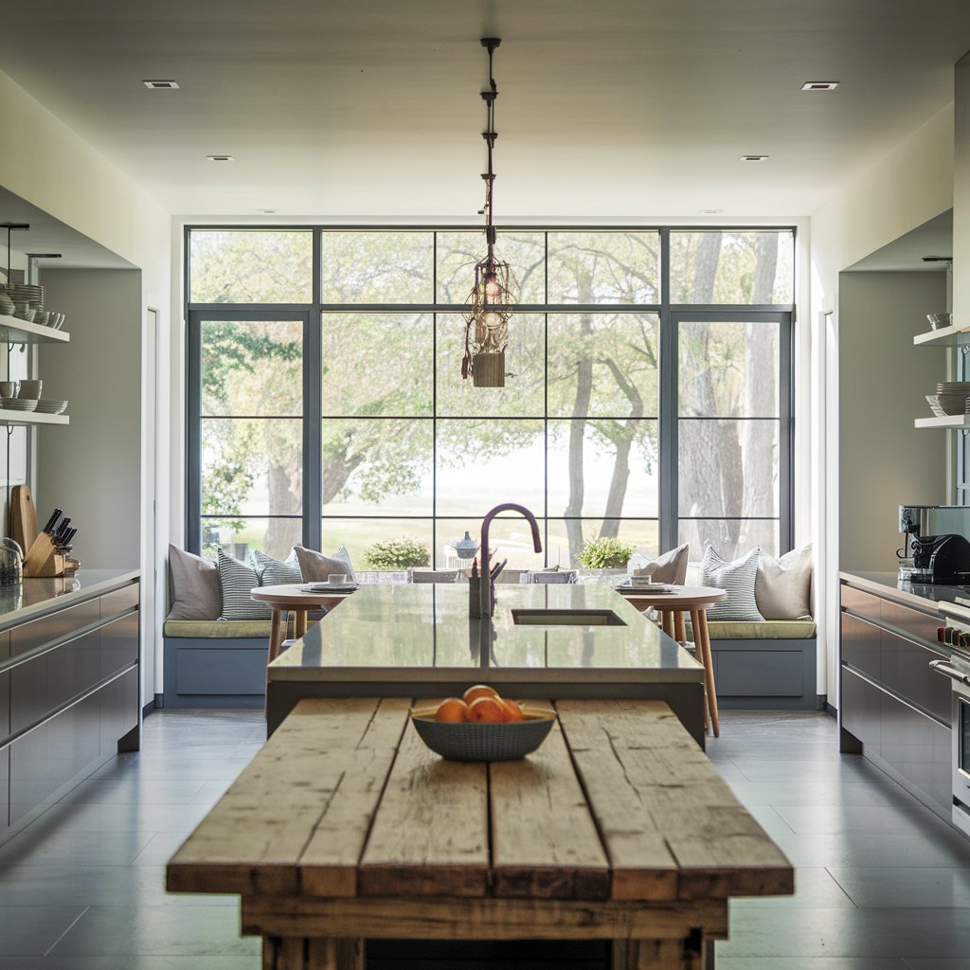
03 Varied Finishes and Textures
Embrace the charm of a space with angled ceilings, oversized windows, and unique architectural details by using a variety of finishes throughout. In this farmhouse kitchen, the striking blue backsplash tile wraps around the wall of windows above the sink, adding a pop of color and character. The stove is positioned on one short wall, creating a focal point, while the fridge is cleverly concealed behind natural wood doors within a tall, floor-to-ceiling cabinet on the opposite side. These thoughtful design choices work together to celebrate the home’s distinctive features, creating a balanced and inviting atmosphere.
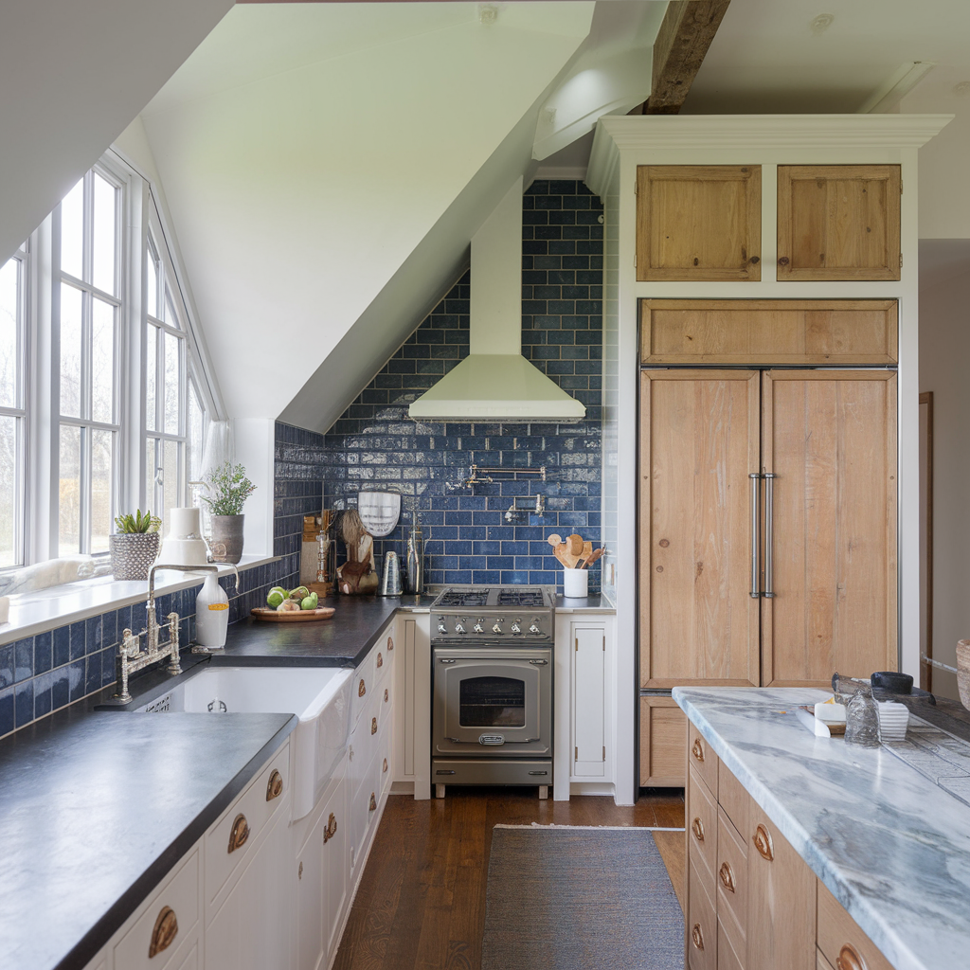
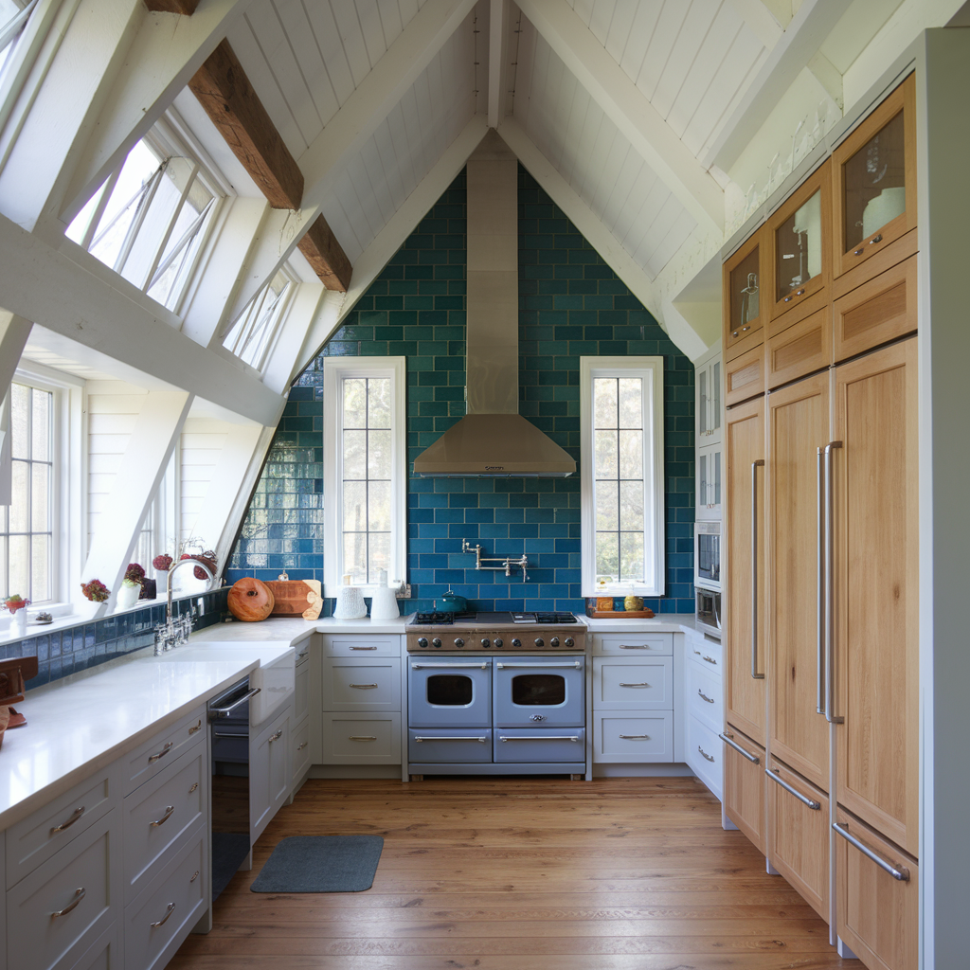
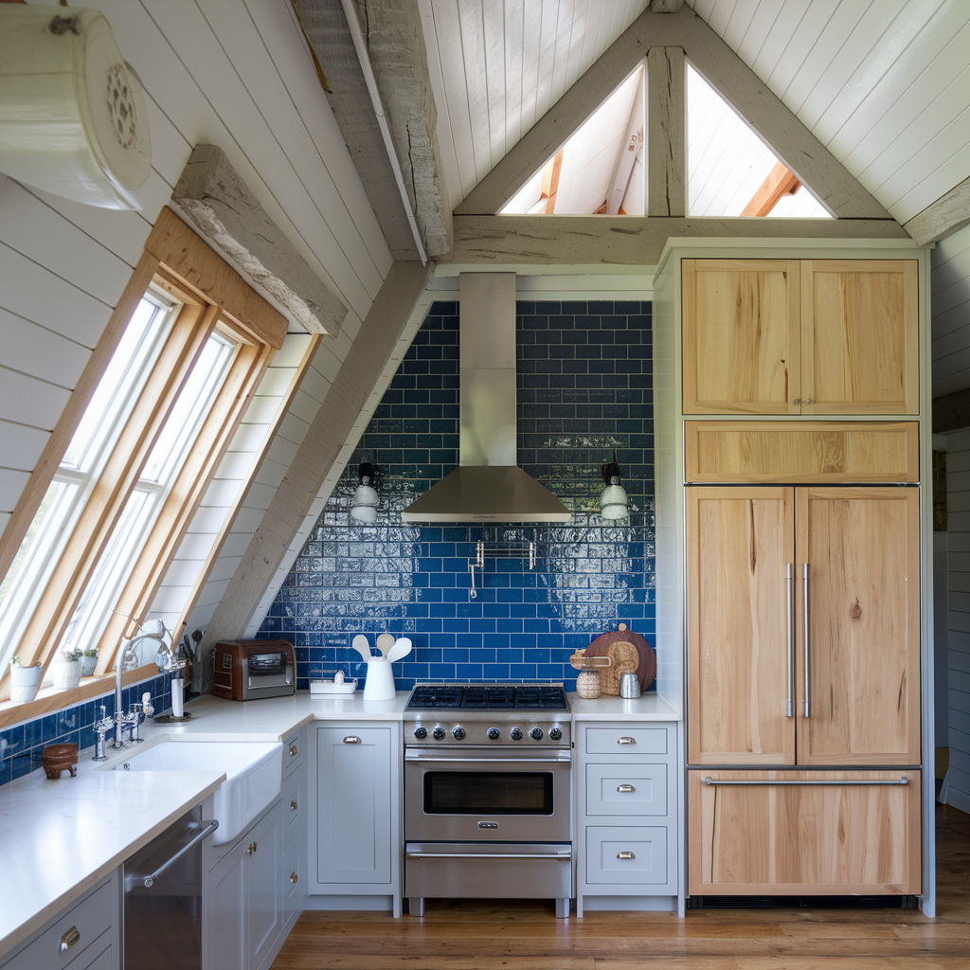
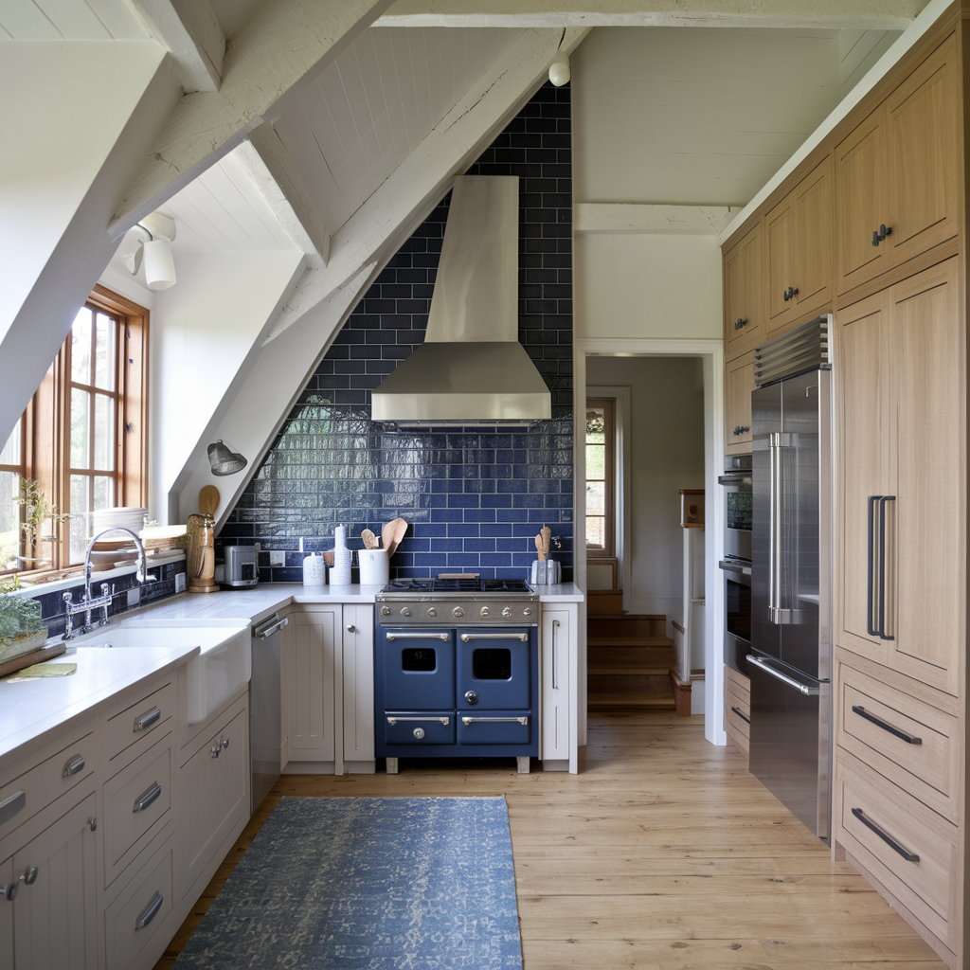
04 Large Kitchen Triangle
The kitchen triangle is a design concept that aims to create an efficient layout for the three most used work areas in a kitchen: the sink, stove, and refrigerator. The idea is for these three main areas to form a triangle to improve workflow and reduce unnecessary movement while cooking. The design aims to make meal preparation, cooking, and cleanup more efficient and comfortable.
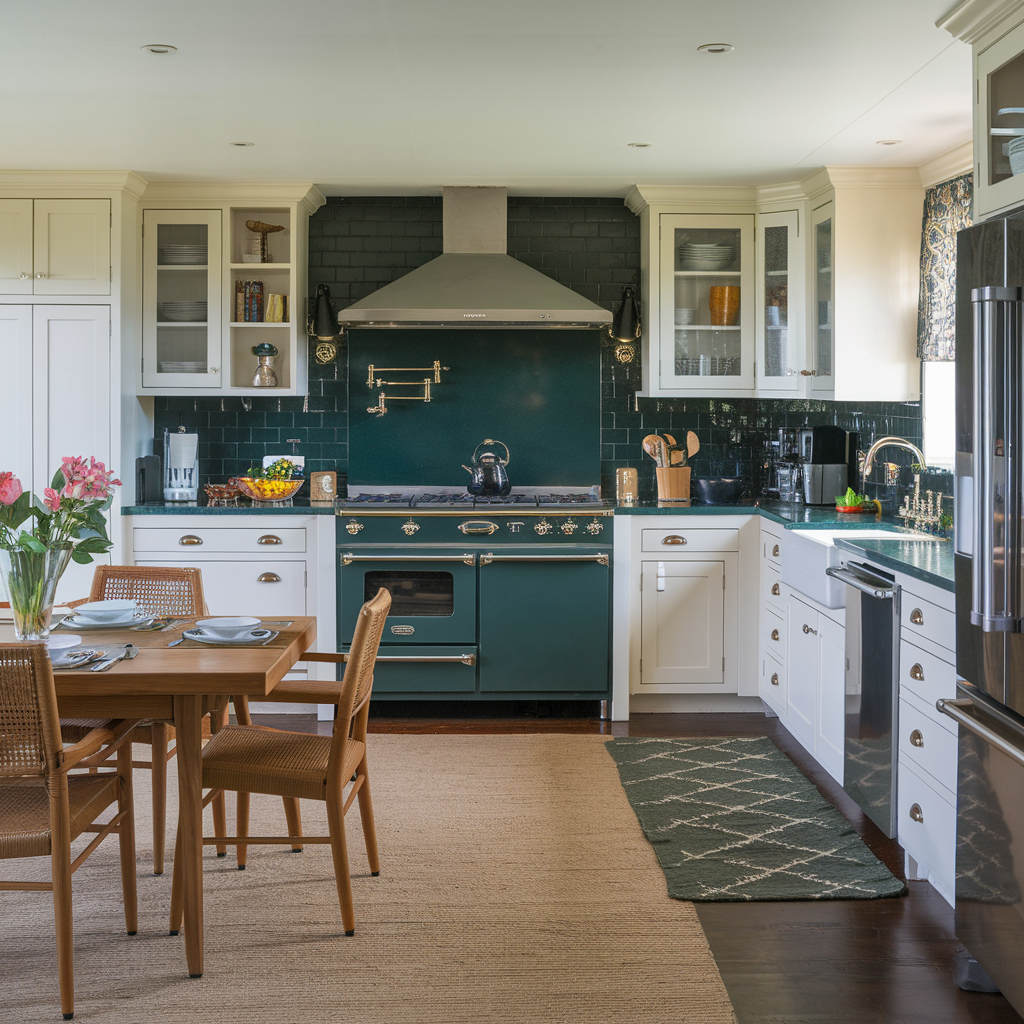
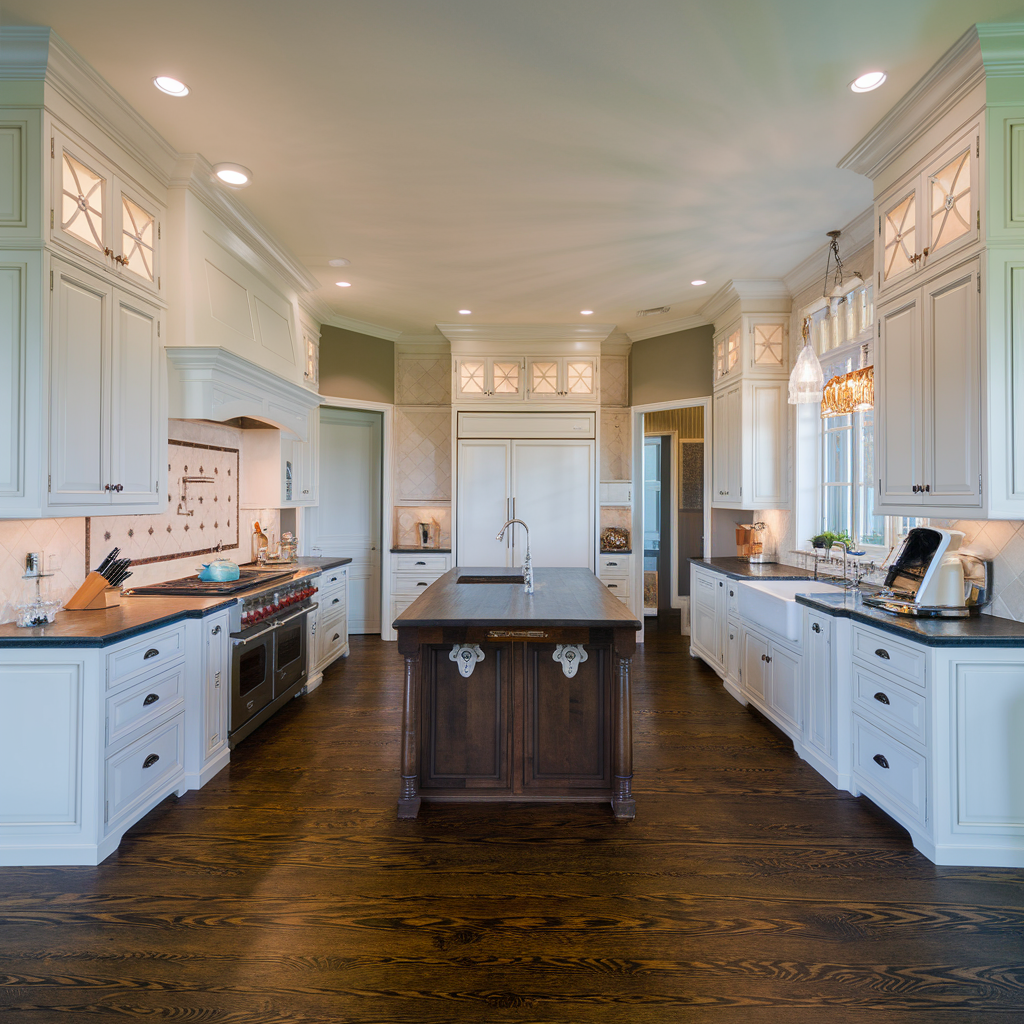
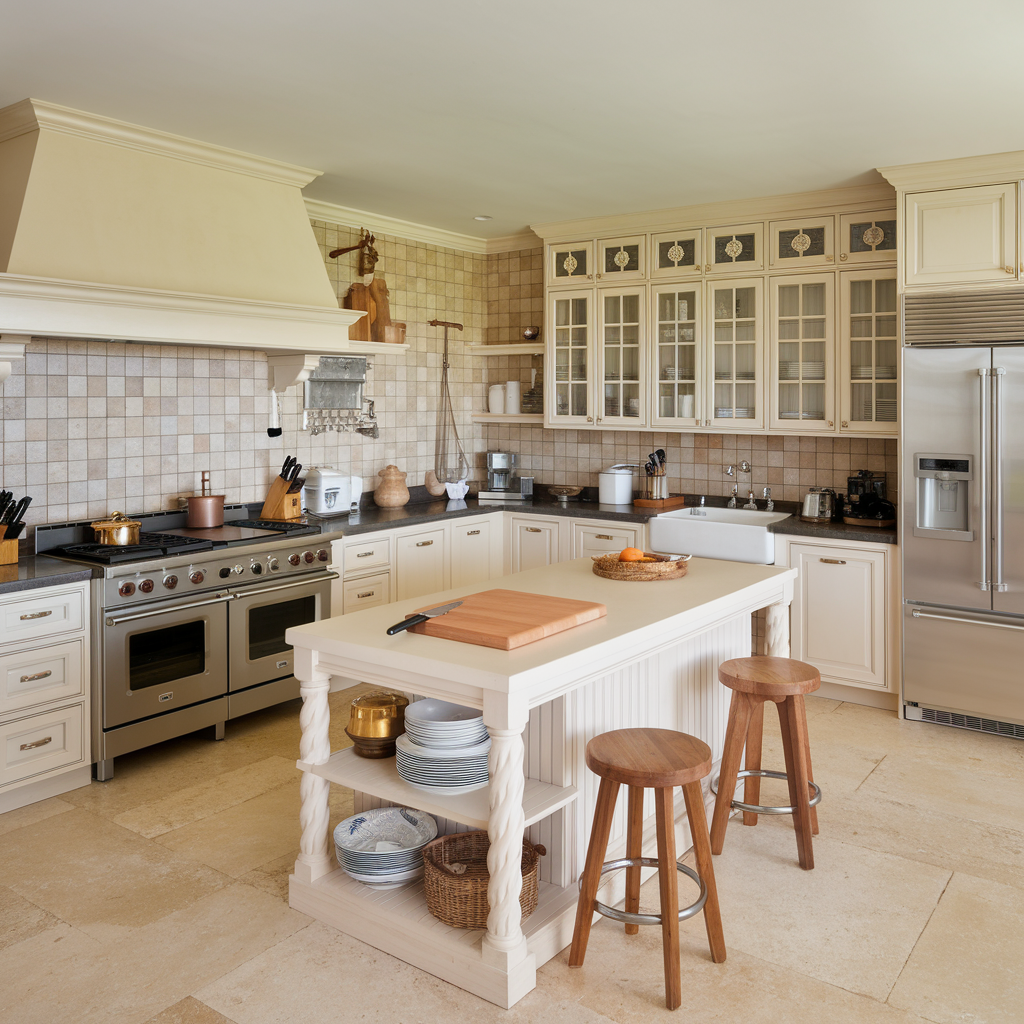
05 Semi-Open Galley Kitchen
A Semi-Open Galley Kitchen combines the efficient, streamlined layout of a traditional galley kitchen with an open, airy feel. Unlike a closed galley kitchen, where both walls are typically solid and confining, a semi-open galley allows for some degree of openness—either to the living area, dining room, or an adjoining space. This layout is ideal for people who want the functionality of a galley kitchen but also want to feel more connected to the rest of the home.
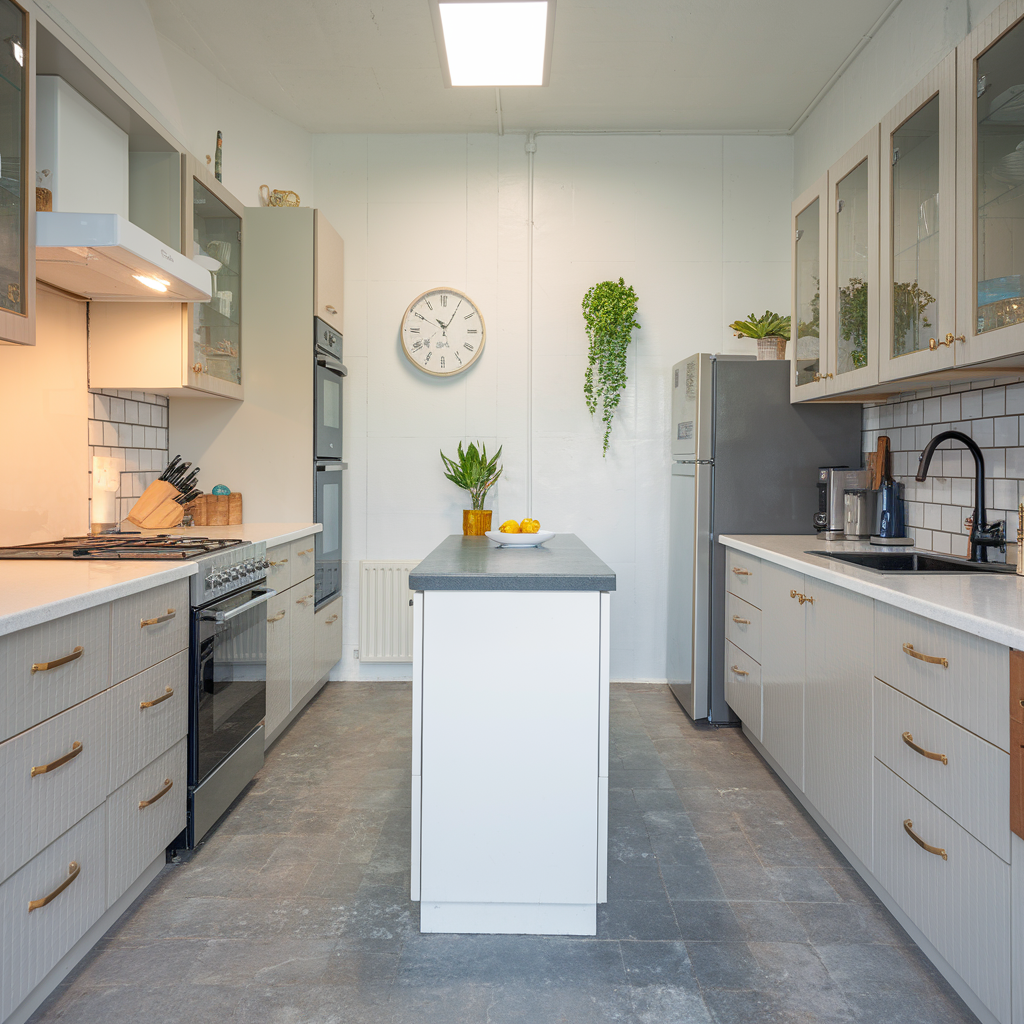
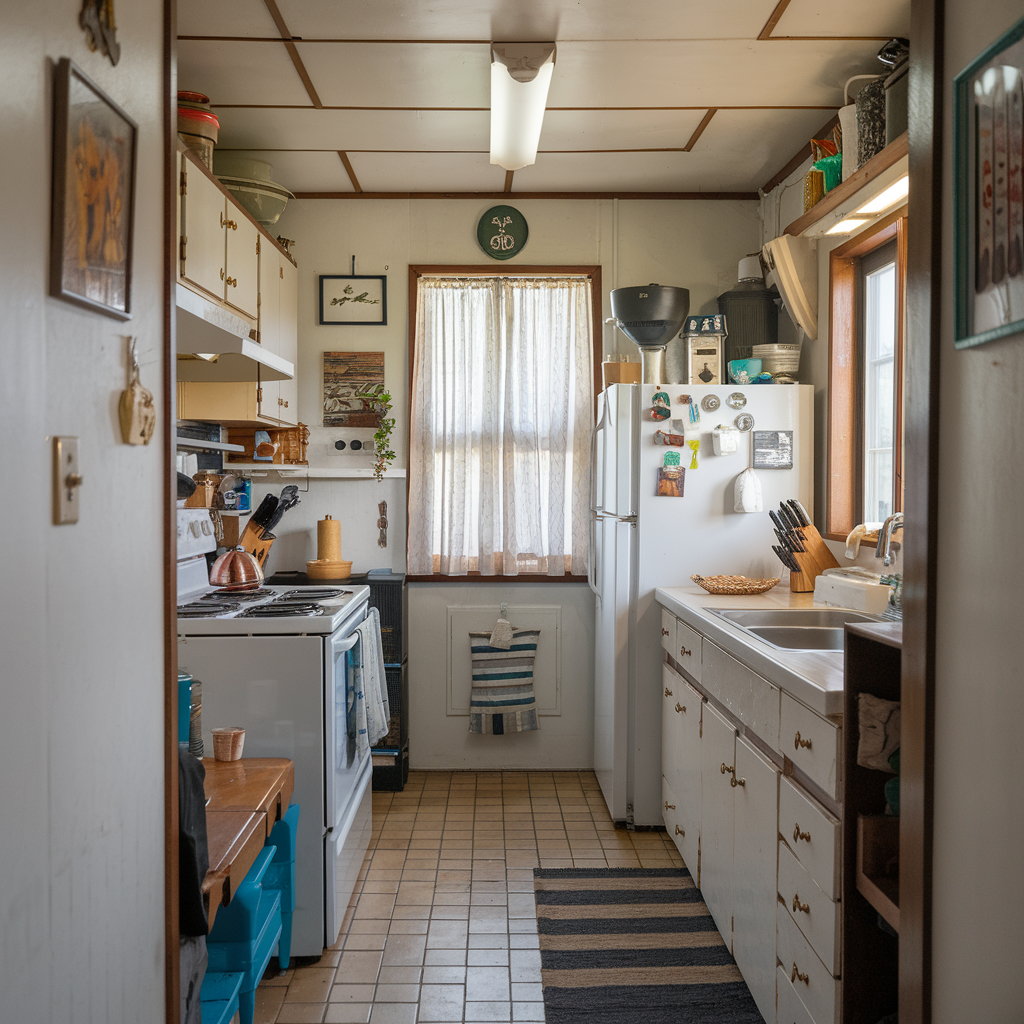
06 Galley Layout With Table
If your galley kitchen is wide enough, consider swapping a kitchen island for a dining table and chairs. Pluck Kitchens paired an oval table with a slim base and colorful chairs to create a gathering space in this London kitchen.
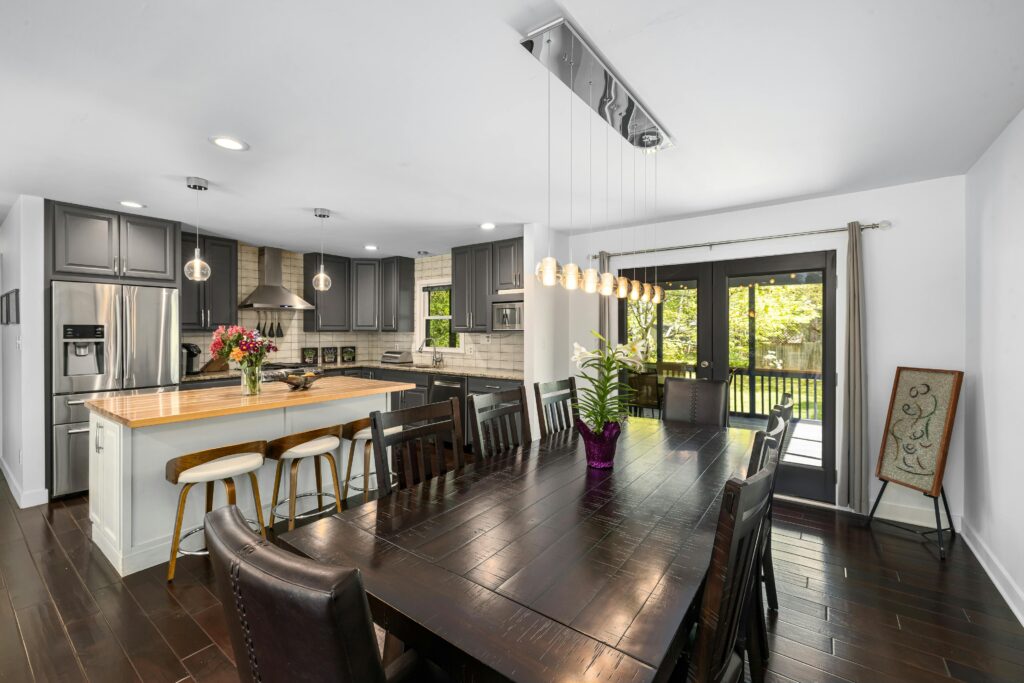
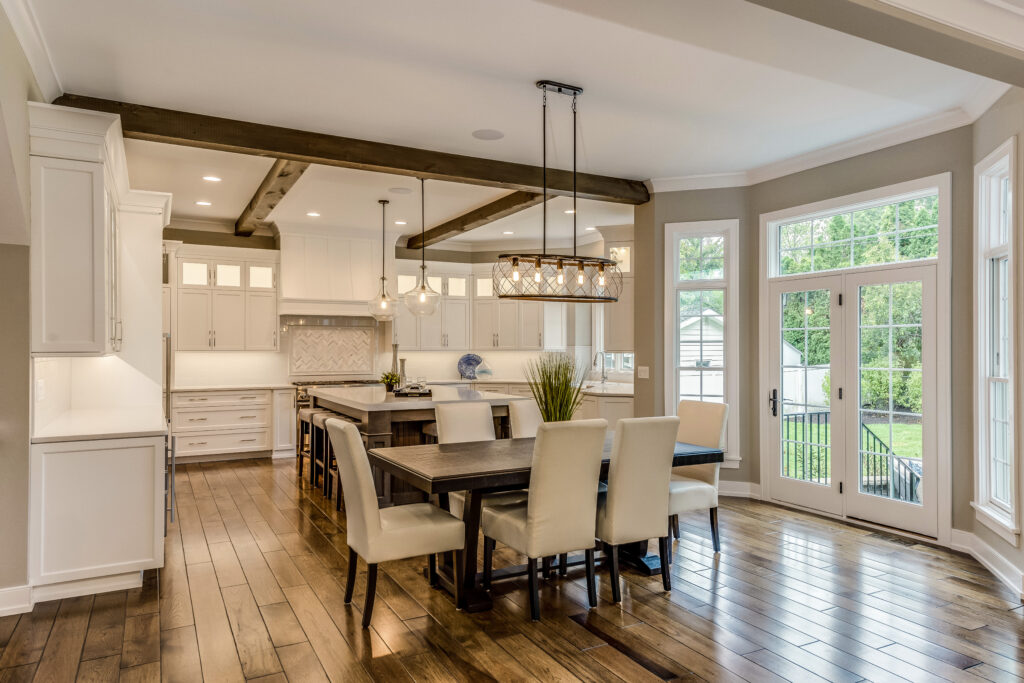
In conclusion, these six smart kitchen design ideas demonstrate how to create a space that is both functional and aesthetically pleasing. By incorporating innovative storage solutions, embracing technology, and prioritizing ergonomics, you can transform your kitchen into a truly efficient and inspiring space. Remember that the key to a successful kitchen design lies in understanding your own cooking habits and preferences. Consider how you use the space and tailor your design accordingly.
Ultimately, the goal is to create a kitchen that is not only beautiful to look at but also a joy to use. Whether you’re a seasoned chef or a casual cook, these design ideas can help you create a kitchen that enhances your culinary experience and makes cooking a more enjoyable and efficient process.

