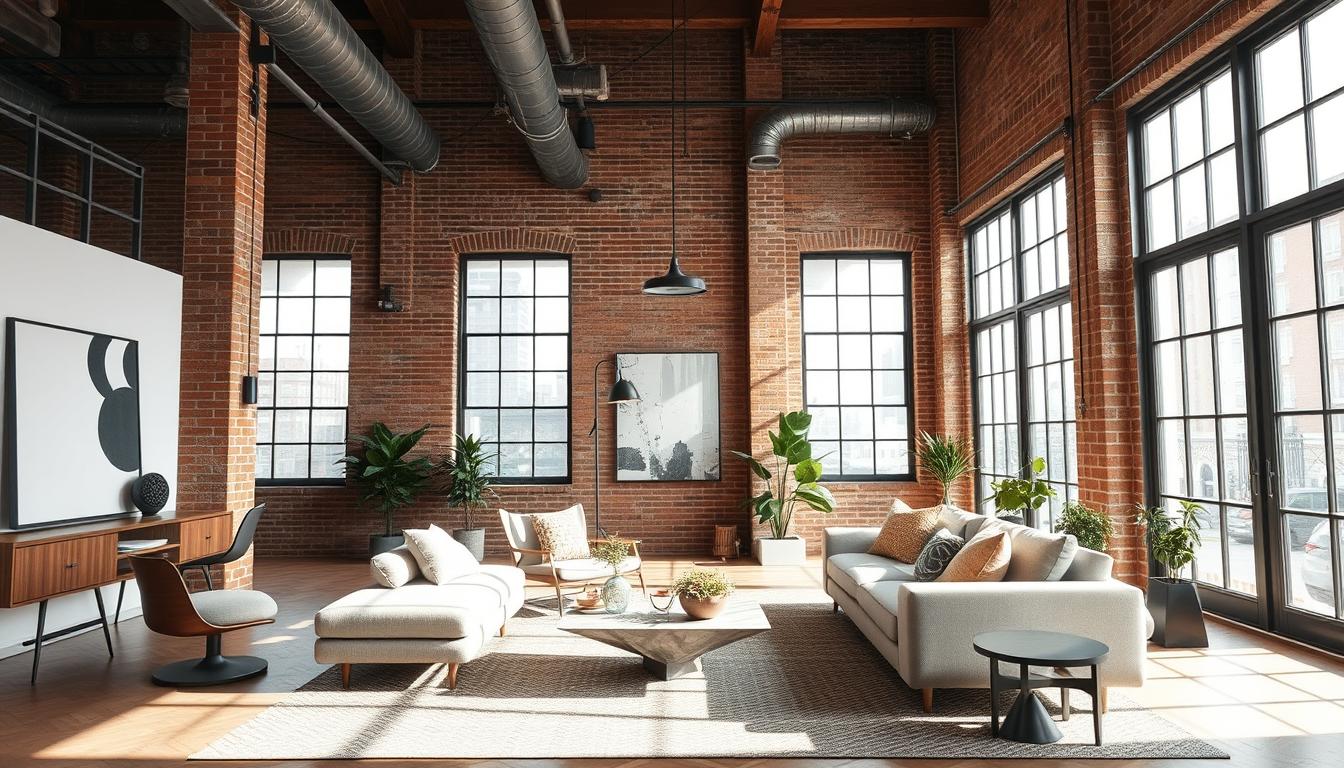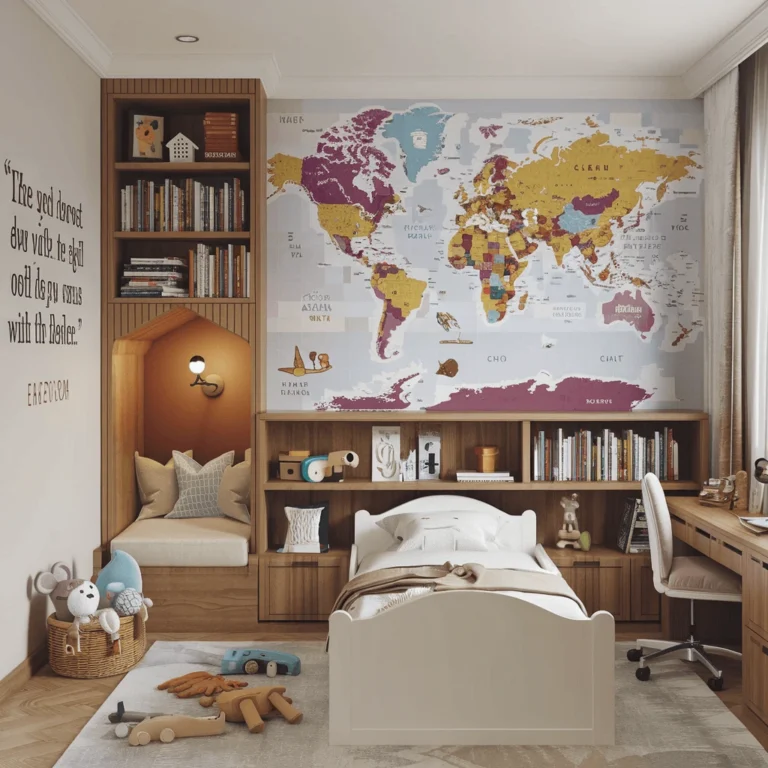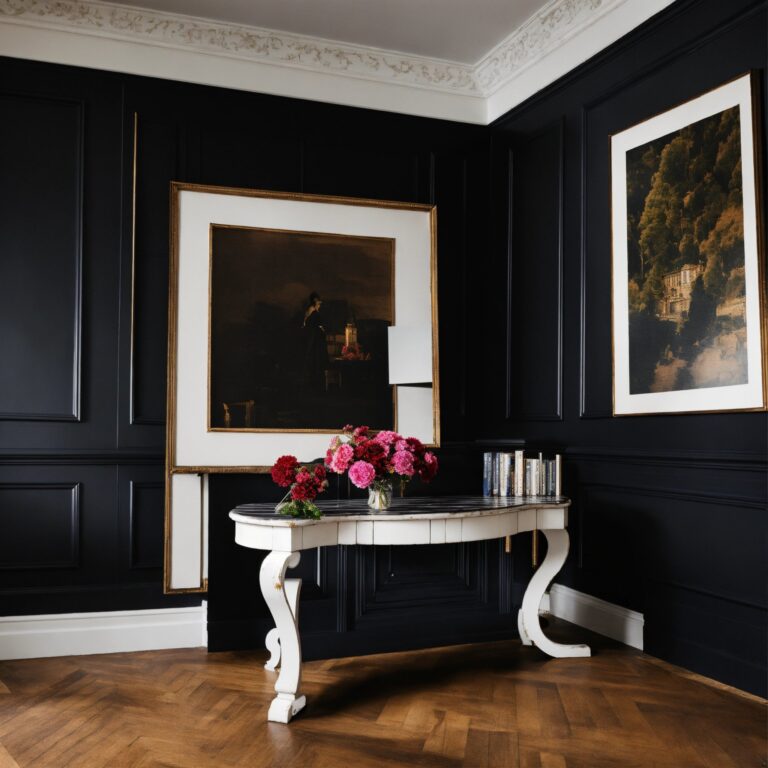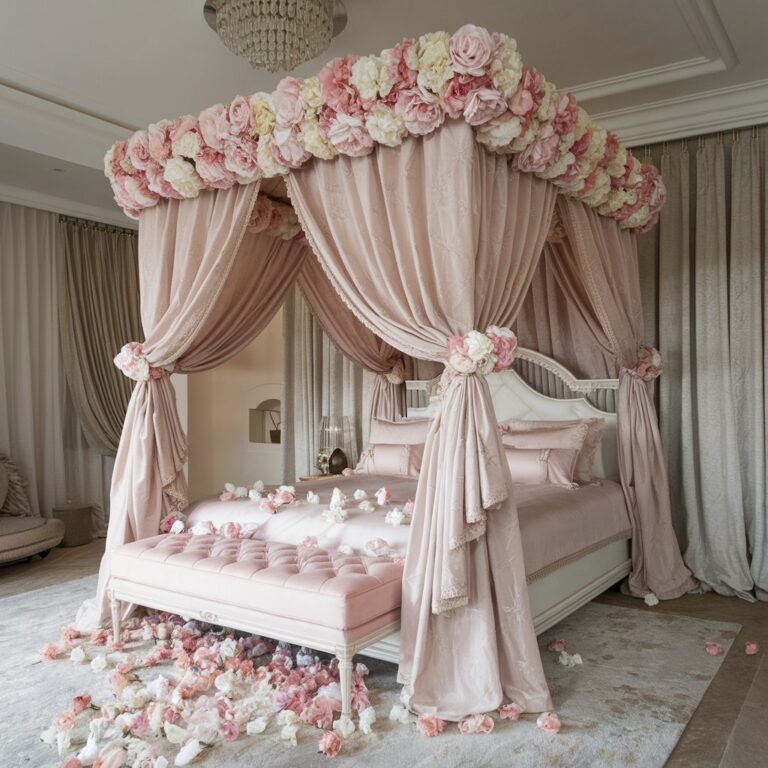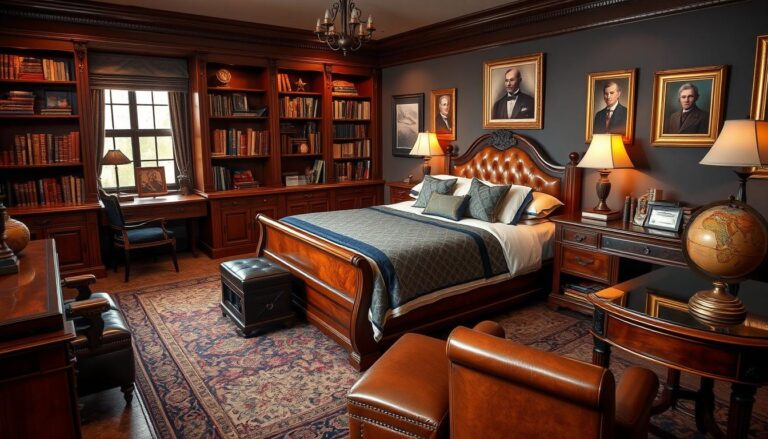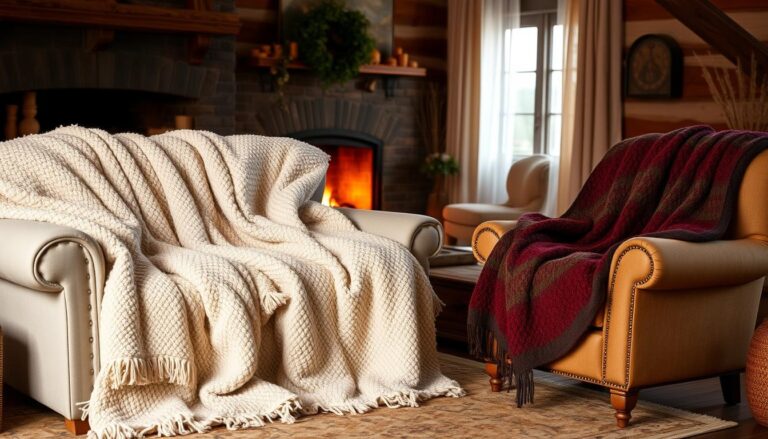Loft Room: Design Inspiration for Lofty Spaces
Ever thought about turning an attic into your home’s best room? Turning a loft room from a dusty spot to a beautiful space is a great chance many miss.
Loft rooms are a blank slate for creative design. They mix old charm with new uses. Your attic can be more than storage—it can be a lively, personal retreat that boosts your home’s value.
Today, attic spaces are being seen as flexible living areas. You can make it a cozy bedroom, a productive office, or an open area. Your loft room is full of potential, just waiting to be explored.
Key Takeaways
- Loft rooms can dramatically increase your home’s usable space
- Strategic design transforms attic spaces into stunning living areas
- Natural light and smart layouts are crucial for loft room success
- Unique architectural features can become design highlights
- Proper planning ensures functional and beautiful loft conversions
Understanding the Potential of Your Loft Room
Turning your attic into a living area can greatly improve your home. A loft conversion lets you use unused space and increase your home’s value.
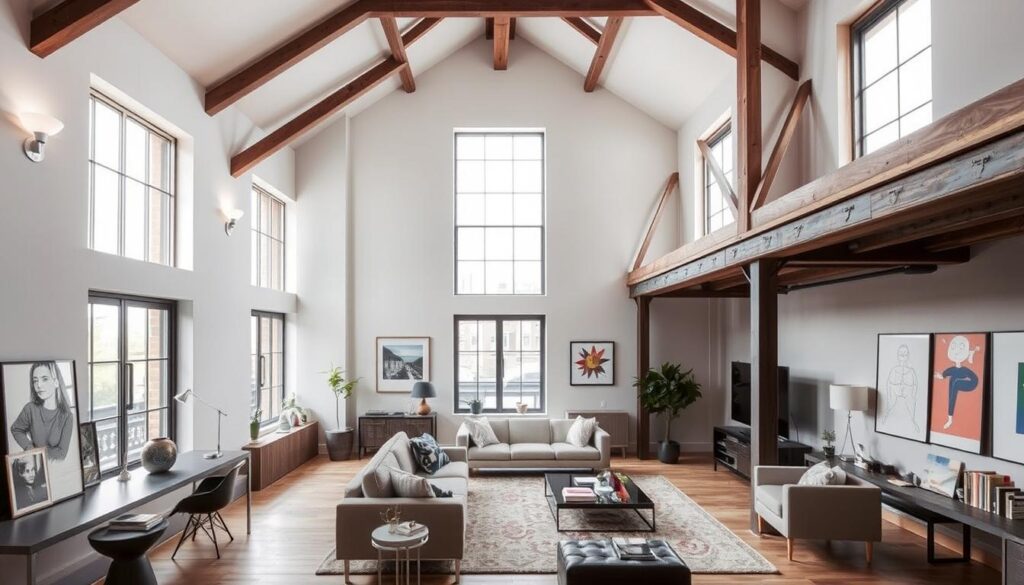
Before starting a loft conversion, it’s important to know what to consider. These factors will help make your renovation a success.
Benefits of Converting Attic Space
- Increases home value by up to 20%
- Creates additional living or working space
- Avoids costly home expansion
- Provides a versatile room for multiple purposes
Assessing Structural Requirements
Not every attic is ready for a loft conversion. You must check several key structural elements:
| Structural Consideration | Key Factors to Check |
|---|---|
| Roof Pitch | Minimum 30-degree angle recommended |
| Ceiling Height | At least 7.5 feet for habitable space |
| Floor Strength | Requires professional assessment of load-bearing capacity |
| Insulation | Must meet current energy efficiency standards |
Planning Permissions and Building Codes
Your loft conversion must follow local building rules. Most loft conversions are allowed under permitted development rights. But, there are some rules to follow. Always check with local authorities to make sure your project is legal.
Working with professional architects and contractors can help. They ensure your new space is both beautiful and meets all standards.
Essential Elements of Modern Loft Design
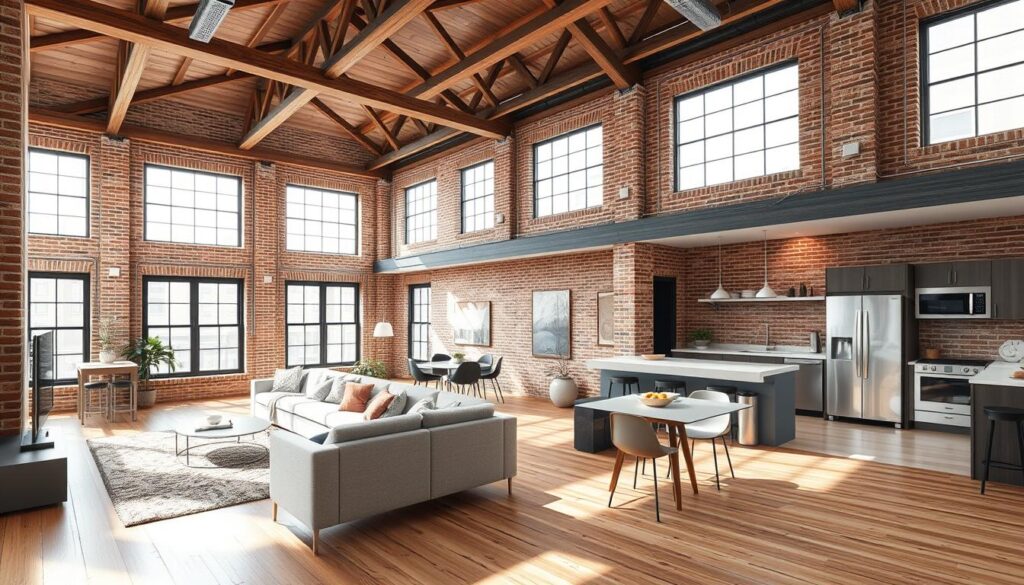
Creating a loft apartment needs a careful eye for a welcoming and useful living area. The open floor plan is key, offering a smooth and large space. It moves away from old room setups.
Important design parts that shape today’s loft spaces include:
- Minimalist color schemes with neutral shades
- Industrial-inspired architectural details
- High ceilings that use vertical space well
- Flexible and multi-functional furniture setups
To make your loft apartment look great, aim for visual balance. The open floor plan lets you mix different living areas smoothly. Use area rugs, furniture, and lighting to make different zones without walls.
Make the most of your loft’s special features. Exposed brick, original wooden beams, and big windows add charm. They bring in interest and connect you to the building’s history.
Choosing materials is vital in modern loft design. Go for:
- Raw, natural materials like concrete and steel
- Warm wood accents to soften industrial looks
- Glass and metal for a modern feel
- Textured fabrics for depth and comfort
Maximizing Natural Light with Skylights and Dormer Windows
To make your loft bright and welcoming, you need to plan your light sources well. Skylights and dormer windows are key to turning dark attic spaces into lively areas. Knowing how to use them can greatly improve your loft’s feel and use.
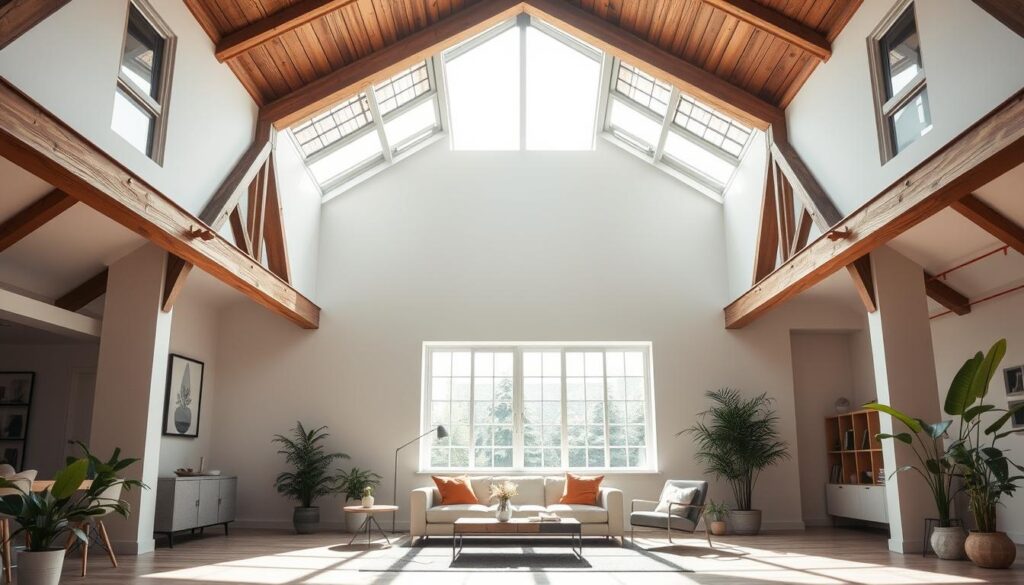
Strategic Skylight Placement
Choosing the best spot for skylights is important for your loft’s light. Here are some tips:
- Align skylights with the sun’s path for maximum daylight exposure
- Position skylights near work areas or reading nooks
- Use multiple skylights to create balanced light distribution
Choosing Between Different Window Styles
Dormer windows add special benefits to loft spaces. Each style has its own advantages for your room’s look and light:
| Window Style | Light Characteristics | Space Impact |
|---|---|---|
| Gable Dormer | Wide, even light distribution | Adds vertical headroom |
| Shed Dormer | Soft, angled light | Creates modern aesthetic |
| Eyebrow Dormer | Subtle, gentle illumination | Maintains architectural integrity |
Light-Enhancing Design Features
There are more ways to boost natural light in your loft:
- Use light-reflective wall colors
- Install mirrors to bounce light
- Choose minimal window treatments
- Incorporate glass partitions
Every loft is different. Try out various skylight and dormer window setups to find the best mix of light, style, and function for your space.
Smart Storage Solutions for Slanted Walls
Turning your loft room into a useful space needs creative storage ideas. Slanted walls can be tricky, but they also open up chances for smart storage. This way, you can make the most of every inch in your attic.
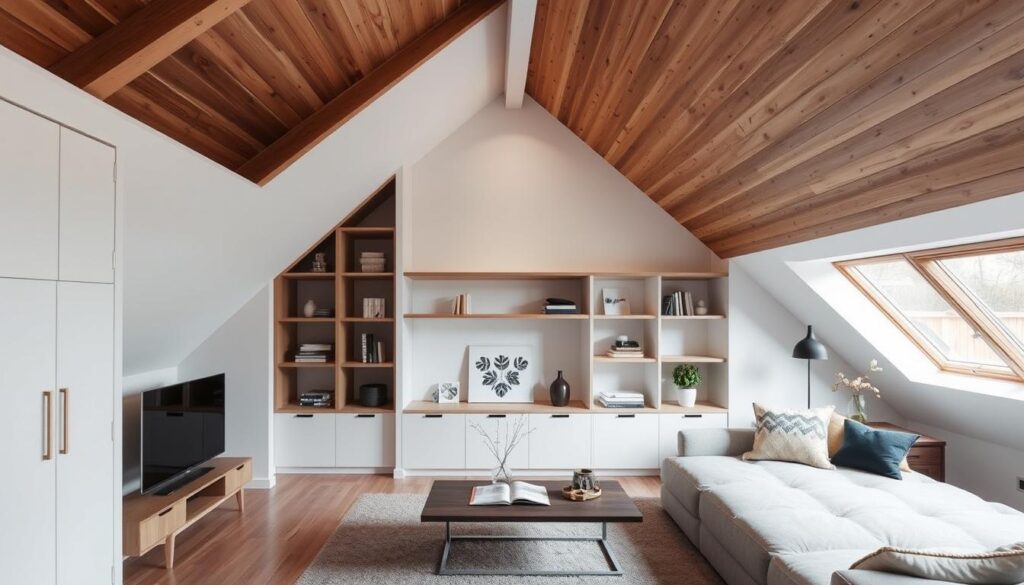
When planning storage for a loft room, think about these custom ideas. They turn tricky angles into smart storage spots:
- Built-in drawers beneath slanted walls
- Custom shelving that follows the roof line
- Pull-out cabinets integrated into wall angles
- Hanging storage systems that use vertical space
Your attic can become a storage powerhouse with the right design. Here are some ways to make the most of tricky wall angles:
| Storage Solution | Space Efficiency | Best For |
|---|---|---|
| Under-Eaves Closets | High | Clothing, Seasonal Items |
| Floating Shelves | Medium | Books, Decorative Objects |
| Custom Fitted Wardrobes | Very High | Maximizing Awkward Spaces |
Experts say to think up when dealing with slanted walls in a loft room. Install shelving that goes all the way up to the roof. This creates a stylish and useful storage solution.
Creating Zones in Your Open-Plan Loft Space
Designing an open floor plan in a loft apartment needs smart planning. You must create different areas without losing the open feel. Use clever design to set up spaces while keeping the area open.
Smart Living Area Layout Strategies
Your loft’s open floor plan is perfect for creative space division. Here are ways to organize your living area:
- Use area rugs to define specific zones
- Position furniture to create natural boundaries
- Implement lightweight room dividers
- Create visual separation with different floor materials
Bedroom and Work Space Integration
In a loft apartment, mixing sleeping and working areas needs careful planning. Use elevated platforms, smart furniture placement, and flexible design to make the most of your space.
Multi-functional Furniture Solutions
Choose furniture that changes with your needs. Murphy beds, extendable tables, and modular seating can change your space all day. This way, every inch of your space has a purpose.
Incorporating Architectural Features: Exposed Beams and Vaulted Ceilings
Turning your loft into a stunning space means highlighting its unique features. Exposed beams and vaulted ceilings add a lot to your design. They bring history, depth, and interest to your home.
Exposed beams offer different design options:
- Keep the beams raw for an industrial vibe
- Sand and refinish them for a smoother look
- Paint them to match or contrast with your ceiling
- Use lights to show off the beam’s texture
Vaulted ceilings make your loft feel bigger and more open. They let in more natural light. Think about how light interacts with your ceiling’s design.
| Beam Type | Design Impact | Recommended Style |
|---|---|---|
| Rustic Wooden Beams | Warm, Authentic Feel | Farmhouse, Industrial Loft |
| Painted Steel Beams | Modern, Sleek Appearance | Contemporary, Minimalist |
| Exposed Timber Frame | Structural Elegance | Vintage, Craftsman |
Lighting is key to showing off beams and ceilings. Use track lights, pendant lights, or wall sconces for dramatic effects. Your goal is to highlight these features’ natural beauty.
Texture and Material Combinations
In a loft conversion, mixing industrial looks with softer textures adds interest. Try combining materials to add depth to your loft room:
| Material | Texture | Visual Impact |
|---|---|---|
| Exposed brick | Rough | Adds warmth and character |
| Wooden beams | Natural | Creates rustic elegance |
| Soft textiles | Smooth | Softens industrial elements |
Conclusion
Your loft room is a chance to grow your home’s living area. By using creative designs, you can turn an unused attic into a beautiful and useful space. It’s all about understanding your loft’s unique features and using them to your advantage.
Planning carefully is key to making your loft room work. Think about using skylights to bring in more light and smart storage for slanted walls. Also, consider furniture that does more than one thing and zoning to use every inch of your attic.
Features like exposed beams and high ceilings can make your attic special. Your design should mix usefulness with beauty, making the loft room feel like part of your home. With the right design and a fresh perspective, you can reveal your attic’s hidden potential.

