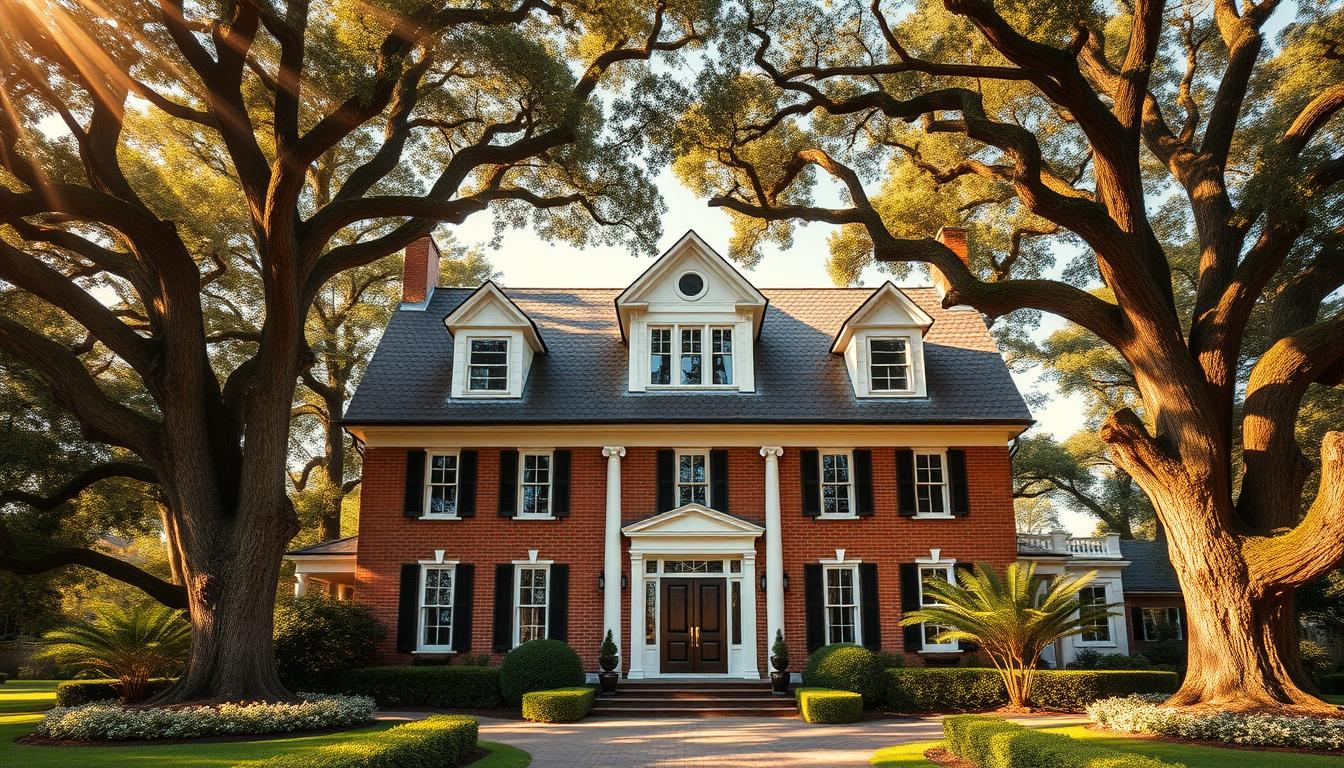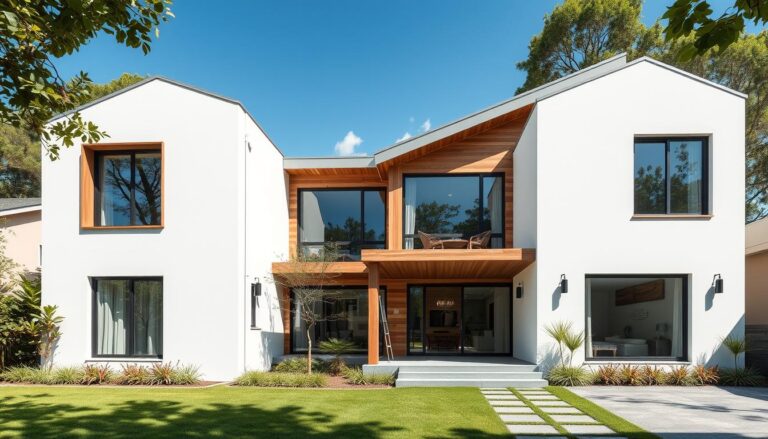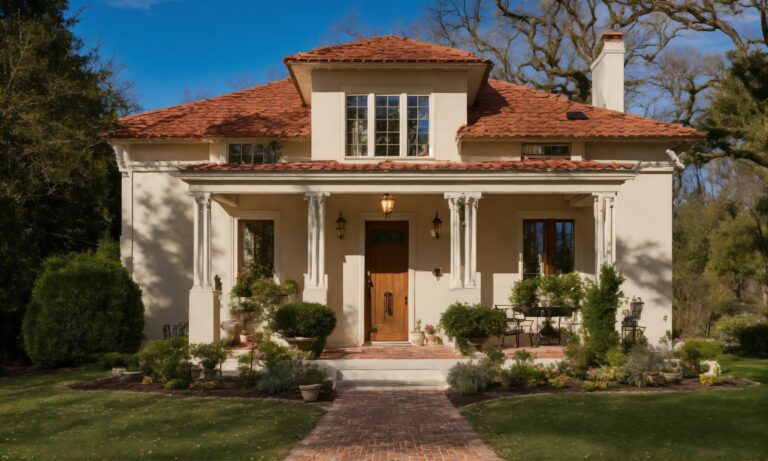Dutch Colonial Architecture: Timeless Charm
Have you ever wondered why Dutch colonial homes are so loved in the United States? These homes are more than just buildings. They are living stories that mix European heritage with American innovation.
Dutch colonial architecture is a special style that changed how homes were built in early America. These homes have iconic gambrel roofs and symmetrical fronts. They tell a story of cultural blending and creativity in design.
Exploring Dutch colonial homes, you’ll see a mix of function and beauty. Their design meets the needs of early settlers while keeping a timeless look. This look is still loved in today’s neighborhoods.
Key Takeaways
- Dutch colonial homes represent a unique architectural fusion of European and American design
- Distinctive gambrel roofs are a hallmark of this architectural style
- These homes showcase exceptional historical and cultural significance
- Architectural elements reflect both practical needs and aesthetic considerations
- Dutch colonial architecture continues to inspire modern residential design
The Origins and Evolution of Dutch Colonial Style
Dutch Colonial architecture is a key part of American history. It came from early European settlers who brought their design ideas to the New World. This style became a unique feature of many historic houses in the U.S.
The Dutch Colonial style started in the 17th century in New Netherlands (now New York). The settlers brought their building skills from the Netherlands. They adapted these skills to the American landscape.
Early Dutch Settlers’ Architectural Contributions
The Dutch settlers introduced many design elements that shaped American architecture:
- Stone and brick construction techniques
- Steep roof designs with extended eaves
- Multi-functional living spaces
- Emphasis on practical and efficient home layouts
From Traditional to Modern Adaptations
Over time, Dutch Colonial style evolved. Architects and homeowners added local materials and modern touches. Yet, they kept the essence of historic houses.
| Era | Architectural Characteristics |
|---|---|
| 17th Century | Pure European design, stone construction |
| 18th Century | Hybrid designs, local material integration |
| 19th-20th Century | Modern interpretations, adaptive reuse |
Regional Variations Across the United States
Dutch Colonial architecture varied by region. In New England, homes were more compact. In the Mid-Atlantic, they were broader. These differences show how design ideas adapted to different places.
Distinctive Features of Dutch Colonial Homes
Dutch Colonial homes are true architectural gems. They have unique design elements that catch the eye of both homeowners and history buffs. These homes blend practical design with beauty, lasting for many years.
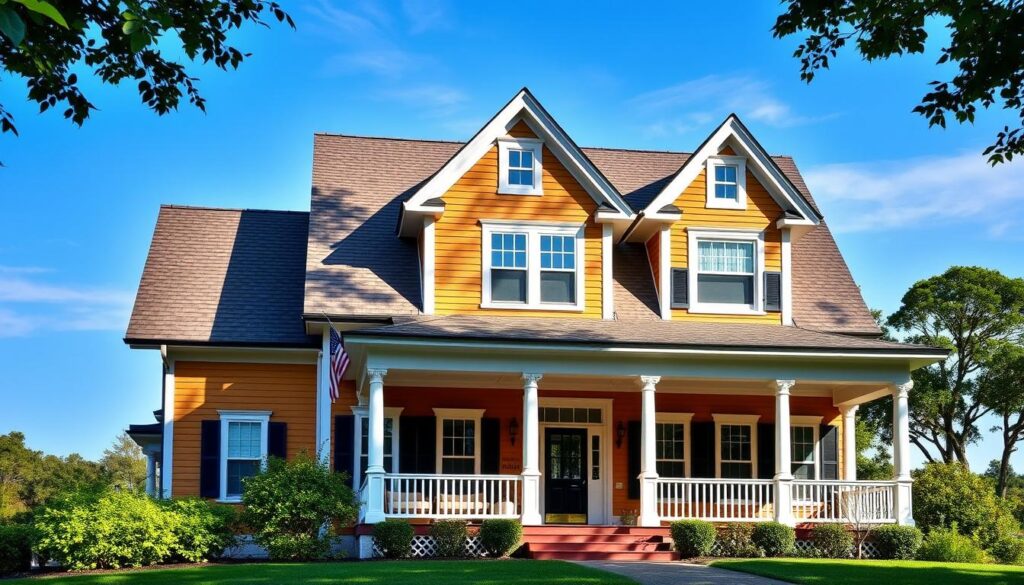
The Iconic Gambrel Roof Design
The gambrel roofs are the hallmark of Dutch Colonial architecture. These roofs have a two-sided, symmetrical design with two slopes on each side. The lower slope is steeper, adding attic space and making a bold statement.
- Maximizes interior living space
- Provides excellent water drainage
- Creates a distinctive architectural statement
Traditional Materials and Construction Methods
Real Dutch Colonial homes often have shingle siding, showing the skill of early American builders. They were built with wood framing and natural materials. Local timber and precise techniques made them last for centuries.
Symmetrical Facades and Window Arrangements
The balanced design of Dutch Colonial homes is clear in their symmetrical facades. The windows, usually double-hung with small panes, add to the harmony. This design is both beautiful and practical, showing the wisdom of early settlers.
- Centered front door
- Evenly spaced windows
- Balanced architectural elements
Interior Elements and Period Details
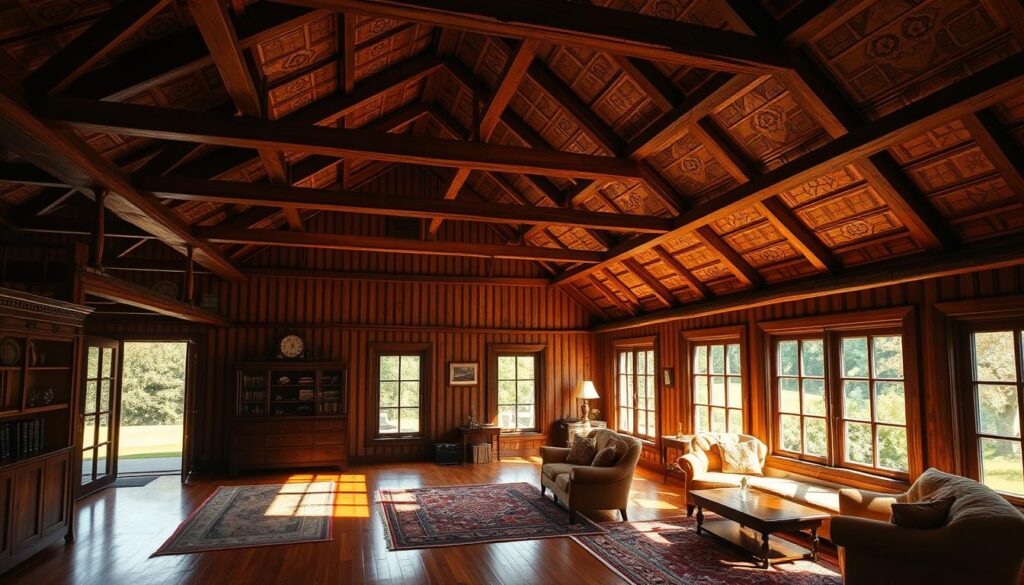
Dutch Colonial homes are known for their unique interior design. They mix historical charm with modern living spaces. Inside, you’ll find period details that show off craftsmanship and tradition.
Wood beams are at the heart of these interiors. They’re not just structural but also make a bold statement. These beams add warmth and character, celebrating the home’s heritage.
- Exposed wood beams highlight architectural integrity
- Wide-plank wooden flooring maintains period authenticity
- Central fireplaces serve as focal points in traditional layouts
- Built-in cabinetry maximizes functional living spaces
Period details in Dutch Colonial homes are more than just looks. They show a thoughtful design that values both beauty and function. Symmetrical rooms, original hardware, and preserved elements make each home unique.
| Interior Feature | Historical Significance | Modern Preservation Approach |
|---|---|---|
| Wood Beams | Structural and decorative element | Carefully restore or replicate original designs |
| Central Chimney | Heating and cooking center | Maintain original placement and aesthetic |
| Built-in Cabinetry | Practical storage solutions | Preserve or recreate original woodwork |
If you’re renovating a Dutch Colonial home, keep the period details intact. Work with experts who know the craftsmanship of these historic interiors. Your goal is to respect the home’s original design while making it comfortable for today’s living.
Preserving and Maintaining Dutch Colonial Homes
Having a Dutch Colonial home is a big responsibility. These homes are a piece of American history that needs care. They must be kept in their original state to preserve their beauty and strength.
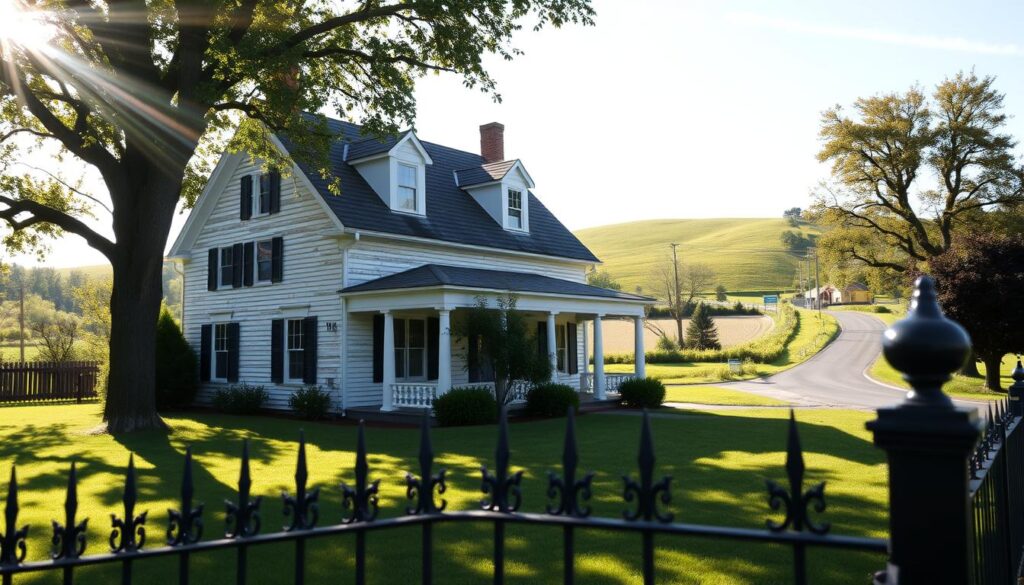
To keep your Dutch Colonial home safe, you need to know its special features. Use the right maintenance methods to protect its history and add modern comforts.
Restoration Best Practices
Restoring an antique home starts with research. Talk to local history groups and experts in Dutch Colonial architecture. Your plan should focus on:
- Choosing materials that were used back then
- Using old repair methods
- Keeping records of the original parts
Modern Updates While Maintaining Character
Adding modern touches to your home needs care. Look for updates that make life easier without losing the old charm.
| Update Area | Recommended Approach |
|---|---|
| Energy Efficiency | Hidden weatherstripping, insulation |
| Electrical Systems | Discrete wiring, vintage-style outlets |
| Kitchen Modernization | Period-inspired appliances |
Common Maintenance Challenges
Dutch Colonial homes have special needs. Watch out for:
- The roof’s strength
- Keeping the wood siding in good shape
- Restoring old windows
- The foundation’s stability

