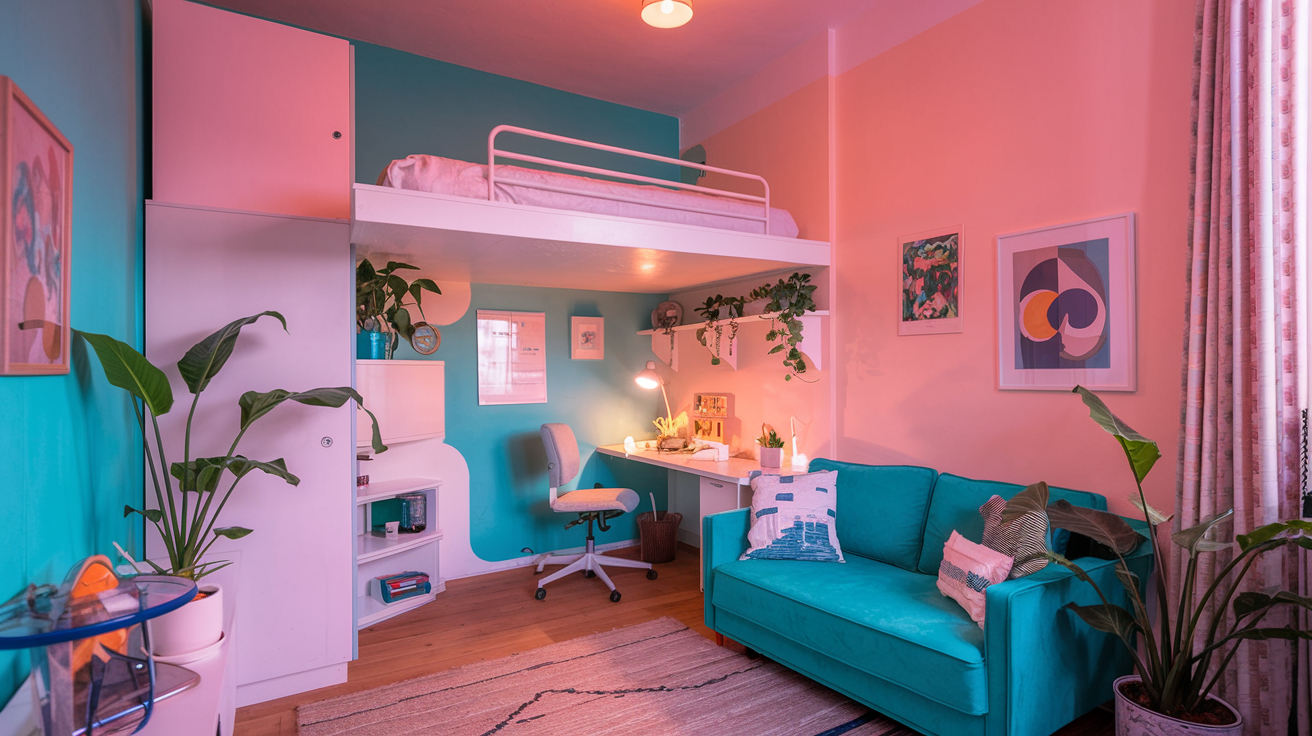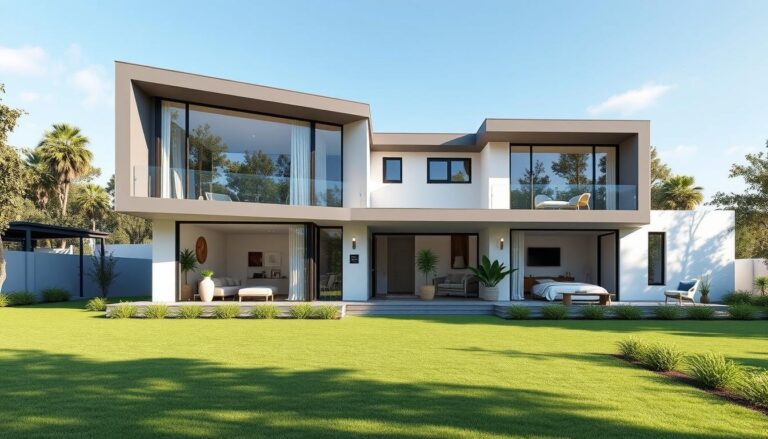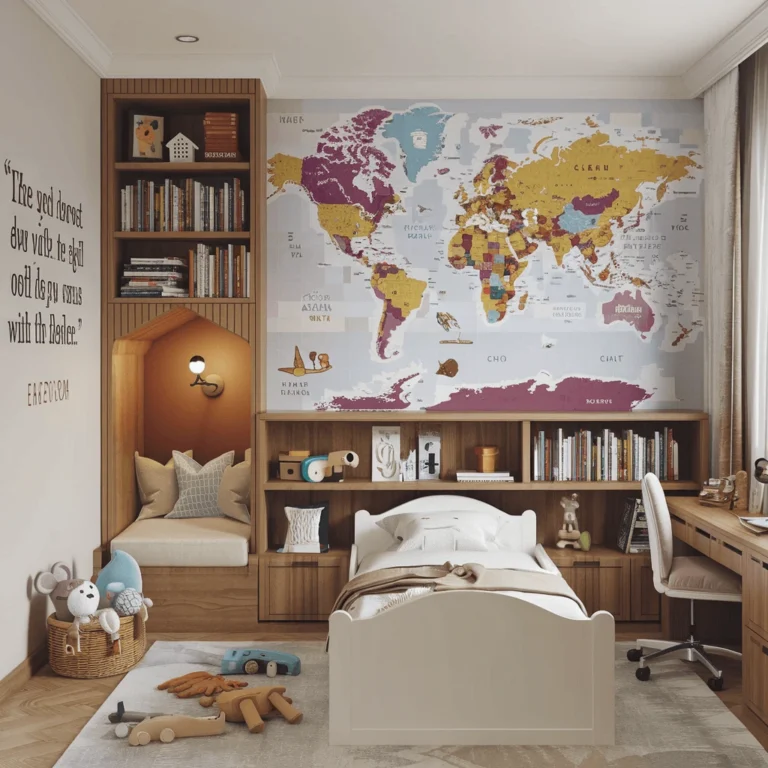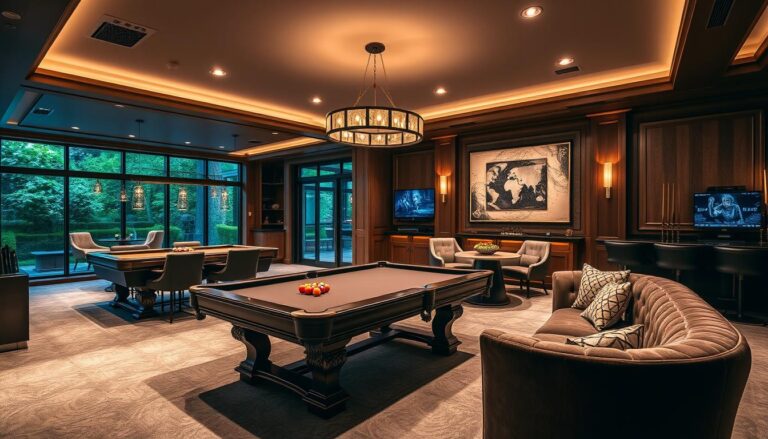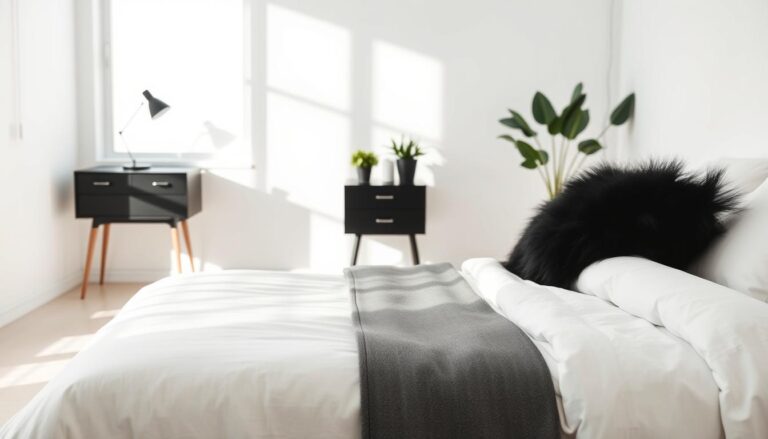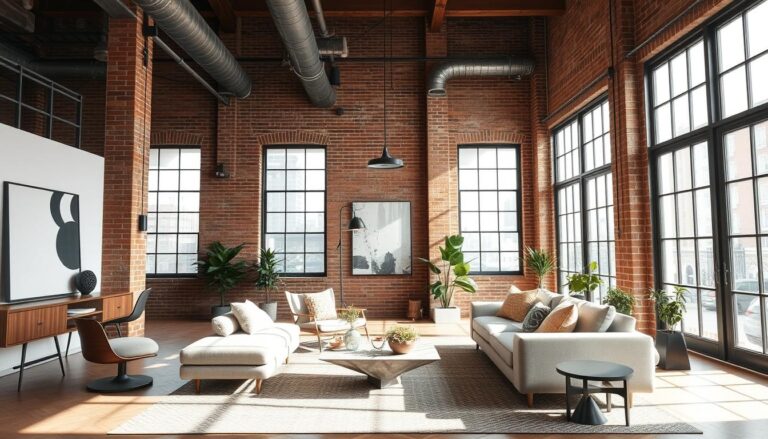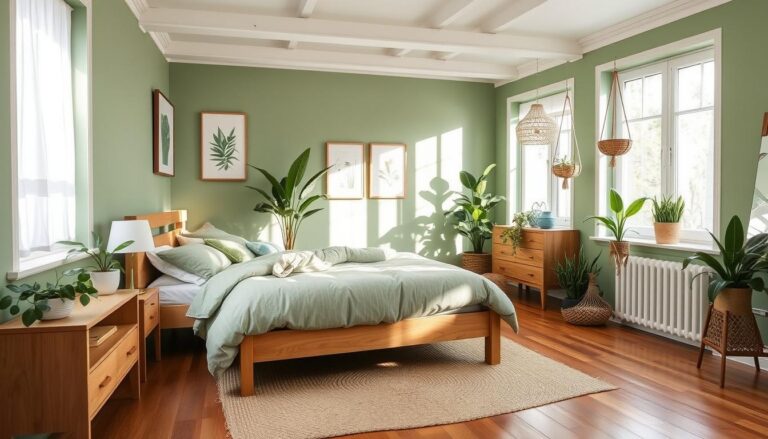How Big Is 100 Square Feet? Decorating a 100 Sq Ft Studio Apartment
Knowing the size of your living space is key, even more so in small studio apartments. Many city dwellers now live in spaces as small as 100 square feet. So, what does 100 square feet look like? It presents unique challenges in decorating and making the most of your space.
This article will help you turn a tiny area into a stylish and efficient home. We’ll explore creative decorating ideas and practical solutions. You’ll learn how to make the most of your limited space.
Key Takeaways
- A 100 sq ft area is increasingly common in urban environments.
- Effective studio apartment design optimizes both style and space.
- Understanding how to decorate small spaces can enhance your living experience.
- Maximizing vertical space is key in small apartments.
- Multi-functional furniture can greatly improve the usability of your space.
Understanding Square Footage
Knowing about square footage is key to smart decisions about your living space. It’s the total area of a room or space, measured in square feet. This helps you arrange furniture and use the space well. Understanding area measurement lets you make your environment better.
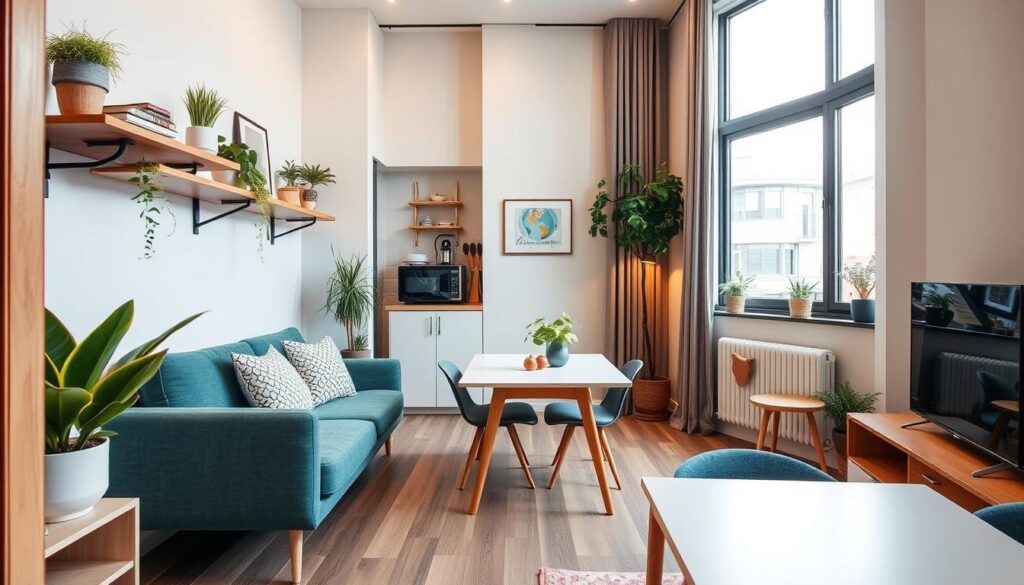
What is Square Footage?
Square footage is a way to measure a space’s area. It tells you how much space you have to use. To find square footage, multiply the room’s length and width. For instance, a 10×12 room is 120 square feet (10 x 12 = 120).
Knowing your space’s size helps plan layouts and see how much room you have for furniture and moving around.
Calculating Square Footage for Your Space
Getting square footage right is important, even in small spaces. Here’s how to figure it out:
- Measure the room’s length.
- Measure the room’s width.
- Multiply the length by the width to find the square footage.
In rooms with alcoves or odd shapes, break the area into smaller parts. Calculate each part separately and add them together. This way, you get a full picture of your space’s size.
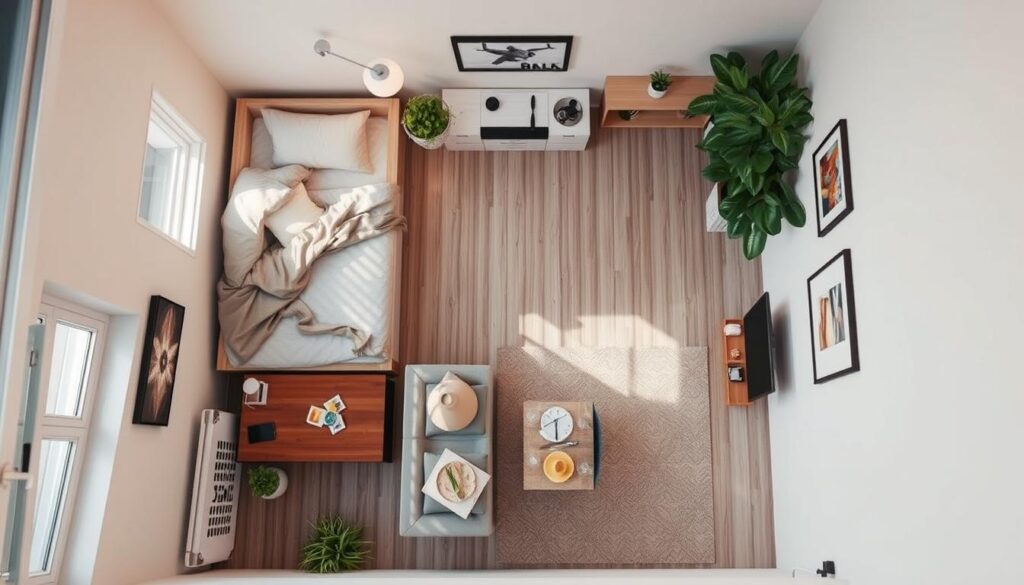
Learning about square footage helps you make better choices in your home. Whether you’re renting or buying, knowing the area is crucial for using your space well.
How Big Is 100 Square Feet?
Understanding the size of 100 square feet is key when planning a studio apartment. It helps you use your space wisely. Knowing this size lets you compare it to other room sizes, making your space clearer.
Visualizing 100 Square Feet
Picture a 10 feet by 10 feet space. This is roughly what 100 square feet looks like. It’s the size of a small bedroom or an average hotel room. Seeing your furniture in this space helps with planning.
Using diagrams or digital tools can make this easier. They help you arrange your furniture well.
Comparing to Common Room Sizes
Comparing 100 square feet to other room sizes helps with planning. Here are some common sizes for comparison:
| Room Type | Size (Square Feet) |
|---|---|
| Small Bedroom | 120 |
| Large Bathroom | 70 |
| Dining Area | 100 |
These comparisons show where 100 square feet fits in. This knowledge helps you arrange your furniture and belongings better.
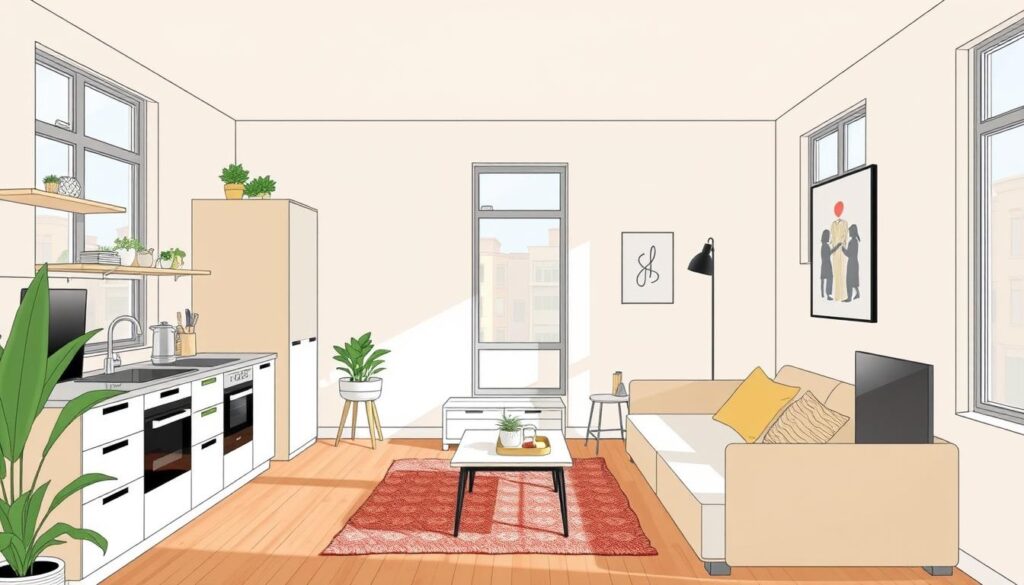
Dimensions of a 100 Sq Ft Space
Knowing the size of a 100 square foot area is key when setting up your studio apartment. Spaces like 10×10 feet and 8×12 feet are common. Understanding these sizes helps you see how to use your space wisely.
Typical Measurements
Knowing common sizes helps in designing small spaces. Here’s a table showing different sizes and their uses in studio apartments:
| Dimension | Square Feet | Best Uses |
|---|---|---|
| 10 x 10 ft | 100 | Bed and small seating area |
| 8 x 12 ft | 96 | Compact living area |
| 9 x 11 ft | 99 | Combined kitchen and living space |
Layout Considerations for Small Spaces
Good layout is essential for making the most of your apartment. Think about how people will move around. Here are some tips:
- Place furniture to keep paths clear.
- Use shelves to save floor space.
- Choose furniture that can change with your needs.
- Find pieces that do more than one thing.
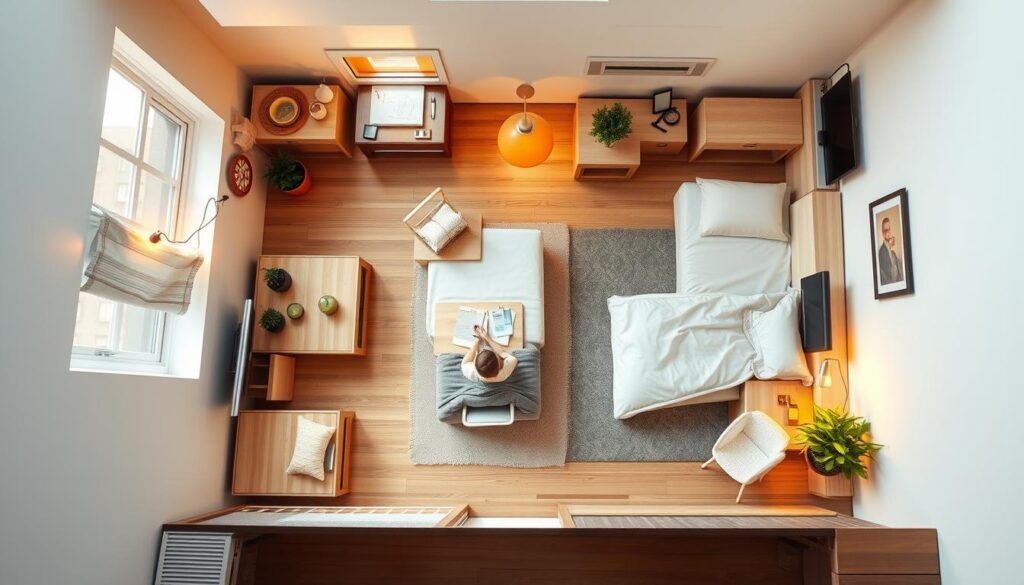
Designing Your 100 Sq Ft Studio Apartment
Designing a 100 sq ft studio apartment requires careful choices. These choices should improve both style and function. The right color palette and lighting can make the space feel bigger and more welcoming.
Choosing the Right Color Palette
Choosing the right colors is key in small spaces. Lighter colors make the space feel airy and larger. Soft whites, pastels, or light grays reflect light and open up the area.
Darker colors can also work well in small spaces. Use them on an accent wall to add depth and interest.
- Use soft tones for walls and larger furniture.
- Incorporate pops of color through accessories like cushions and artwork.
- Consider a monochromatic scheme for a cohesive look.
Lighting Solutions for Small Spaces
Good lighting is essential in a studio apartment. Use both natural and artificial light to your advantage. Tall mirrors can reflect light, making the space seem deeper.
Choose ceiling, floor, and table lamps wisely. They should light up the space well without making it feel cluttered.
- Utilize layered lighting for added versatility.
- Incorporate task lighting in areas like the kitchen and workspace.
- Choose fixtures that complement your overall design aesthetic.
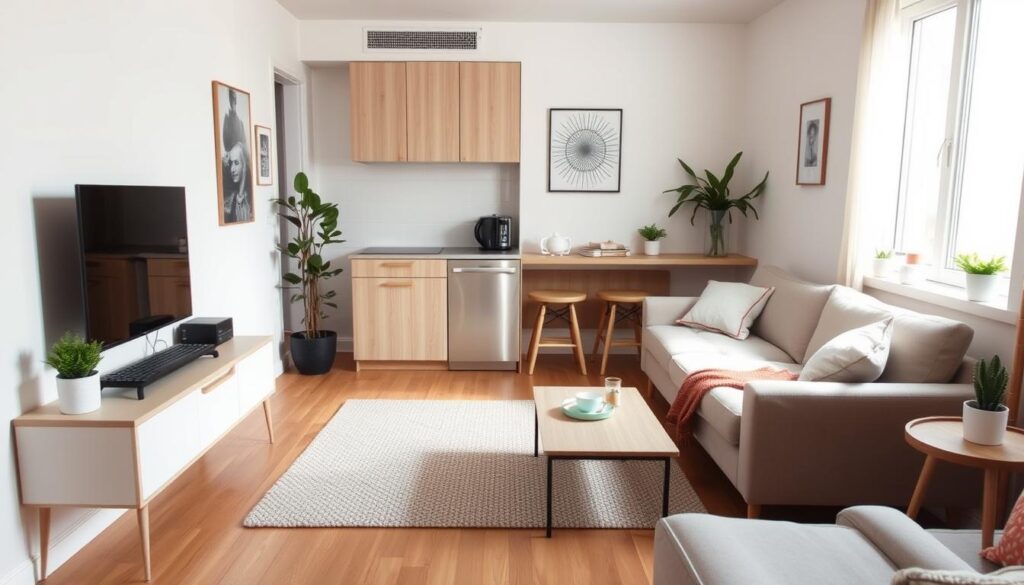
Furniture Selection for Small Areas
Choosing the right furniture is key to a great living space, even in small areas. It’s all about picking pieces that save space but still offer comfort and function. With multi-functional furniture, you can make a 100-square-foot studio feel cozy and stylish.
Space-Saving Furniture Ideas
Furniture choice is crucial for saving space. Here are some smart picks:
- Folding tables that can be tucked away when not in use
- Stackable chairs for easy storage
- Wall-mounted shelves to utilize vertical space
- Compact dining sets designed for small areas
Multi-functional Pieces to Optimize Space
Multi-functional furniture makes your space work harder. Here are some must-haves:
- Ottomans with hidden storage for blankets or books
- Murphy beds that fold down for night use and tuck away during the day
- Convertible sofas that change from seating to a bed
- Desks that fold against a wall when not in use
By using these furniture tips, your studio will look great and be super functional. This way, you can enjoy a comfortable life without giving up on style, even in a small space.
Maximizing Storage in a 100 Sq Ft Apartment
Storage solutions can greatly improve a small 100 sq ft apartment. By using space wisely, you can keep your area tidy and add storage. This section will show you how to use vertical space and creative storage ideas.
Utilizing Vertical Space
Vertical space is perfect for storing items without using floor space. Here are some great ideas:
- Install wall-mounted shelves for books, decor, and essentials.
- Choose tall bookshelves that go up to the ceiling. They make the room look longer and offer lots of storage.
- Pegboards are great for hanging tools and accessories in a neat way.
Creative Storage Solutions
Using creative storage can keep your small space organized. Here are some ideas:
- Use under-bed storage bins for seasonal clothes or extra linens.
- Hanging organizers on closet doors give easy access to shoes and accessories.
- Stackable containers help organize kitchen or utility items without taking up floor space.
In conclusion, using vertical space and creative storage can make your 100 sq ft apartment more organized. These strategies will improve your living space and make it more functional.
| Storage Solution | Benefits | Recommended Use |
|---|---|---|
| Wall-mounted Shelves | Free up floor space; customizable | Living room, kitchen |
| Tall Bookshelves | Enhanced storage capacity; style factor | Living room, office |
| Under-bed Storage Bins | Utilizes hidden space; versatile | Bedroom |
| Hanging Organizers | Easy access; organizes small items | Closets, bathrooms |
| Stackable Containers | Highly organized; saves space | Kitchen, utility room |
Area Measurement Techniques
Getting the right area measurement is key for smart decisions about your space. Knowing how to measure helps you arrange furniture better and use your space well. We’ll look at how to use a square footage calculator and convert feet to square feet.
Using a Square Footage Calculator
A square footage calculator makes measuring your space easy. Just enter the room’s dimensions to find the square footage. Here’s how to do it:
- Measure the room’s length and width in feet.
- Put these numbers into the square footage calculator.
- The calculator will show you the area in square feet right away.
This method saves time and avoids mistakes, giving you accurate measurements.
Converting Feet to Square Feet
Changing linear feet to square feet is important for planning your studio apartment. Use this formula:
Area (sq ft) = Length (ft) × Width (ft)
For instance, a room that’s 10 feet by 12 feet has an area of:
10 ft × 12 ft = 120 sq ft
Knowing how to convert feet to square feet helps you plan your space better. This makes it easier to fit your furniture and decor.
Decorative Tips for Small Spaces
In small spaces, decor is key to making a cozy atmosphere. The right decor can make a space feel bigger and more personal. Finding a balance between looks and function is crucial for a pleasant space.
Choosing Decor that Enhances Space
Opt for light fabrics and simple designs to make a space feel open. Soft colors and natural materials help create a peaceful vibe. Using mirrors can also make a space look bigger by reflecting light and adding depth.
Choose furniture that’s not too big. Instead, pick smaller pieces that fit well in your space. This helps keep your studio looking neat and organized.
Personalizing Your Studio Apartment
Decorating your space lets you show off your style. Hang up your favorite art or photos. Set aside areas for special items to add warmth and personality.
Use stylish storage to keep things tidy and organized. This way, you can display your favorite decor without clutter. Think about what makes your apartment special and refine your style in this cozy space.
Creating Zones in a Studio Apartment
In a studio apartment, managing space well is key. It makes your home feel bigger and more organized. By designing zones, you can make your space both beautiful and functional.
How to Define Different Areas
Using furniture to divide the space is a smart move. Big items like sofas or bookshelves can help. They create privacy and structure, separating your living and sleeping areas.
Using Rugs and Furniture for Separation
Rugs are great for dividing areas. They can make a coffee table or bed area look separate. Using furniture that can change its use, like ottomans, helps save space and makes moving around easy.
| Zone Type | Recommended Techniques | Furniture Suggestions |
|---|---|---|
| Living Area | Use a sectional sofa to define the space | Sectional sofa, coffee table, entertainment unit |
| Sleeping Area | Position a screen or curtain as a divider | Bed, side table, privacy screen |
| Workspace | Incorporate a small desk near a window or corner | Desk, chair, shelf for organization |
Common Challenges in a 100 Sq Ft Apartment
Living in a 100 square foot space has its own set of challenges. It’s hard to keep things organized and make the most of the space. Knowing these challenges helps you create a more efficient living area. You can find ways to fight clutter and use your space wisely.
Dealing with Clutter and Disorganization
Clutter is a big problem in small apartments. But, there are simple ways to tackle it:
- Follow a “one in, one out” rule to control your belongings.
- Use clear storage bins to keep things visible and easy to find.
- Check your stuff regularly to see what you really need and avoid clutter.
By tackling clutter, you can make your space feel more open and welcoming. This not only improves your living area but also reduces stress caused by mess.
Overcoming Limited Space with Creativity
Creativity is key to dealing with small spaces. Here are some creative solutions to keep your space functional and stylish:
- Choose furniture that does more than one thing, like a bed with drawers or a coffee table that turns into a desk.
- Use wall-mounted shelves to keep the floor free.
- Install hooks and pegboards to hang things, making the most of your space.
By being creative, you can turn your small apartment into a well-organized and stylish home. It meets your needs while looking great.
Real-Life Examples of 100 Sq Ft Studio Layouts
Looking at real 100 square foot studio apartments can teach us a lot. These examples show how to use small spaces well. They mix beautiful design with practical solutions that anyone can try.
Inspirational Design Ideas
Small studios can become stylish homes with the right design. Here are some standout ideas:
- Using light colors to make the space feel bigger.
- Adding mirrors to reflect light and add depth.
- Choosing furniture that does more than one thing, like a sofa bed.
Functional Layout Solutions
Functional layouts make the most of small spaces. Here are some tips:
- Open shelving: It keeps things easy to reach and open.
- Defined zones: Use rugs or furniture to make different areas for living, sleeping, and eating.
- Vertical storage: Shelves on walls save floor space and cut down on clutter.
| Layout Type | Key Features | Benefits |
|---|---|---|
| Minimalist | Few furnishings, open space, neutral colors | Creates a calm atmosphere and maximizes space |
| Convertible | Furniture that folds or transforms | Enhances functionality while saving space |
| Color Block | Use of bold colors to define areas | Visually separates spaces while adding personality |
By using these design and layout tips, you can make your 100 square foot studio a cozy and stylish home. It will truly show off your style and needs.

